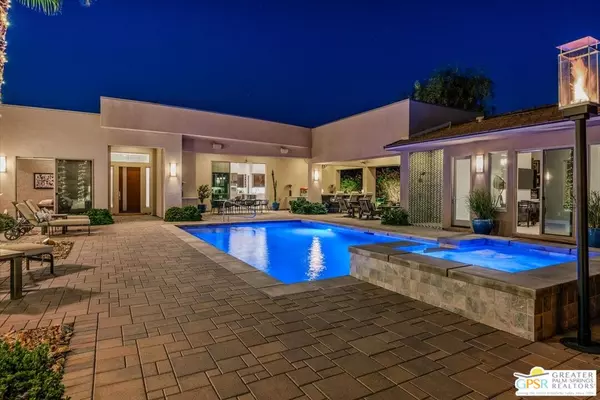For more information regarding the value of a property, please contact us for a free consultation.
Key Details
Sold Price $2,565,000
Property Type Single Family Home
Sub Type Single Family Residence
Listing Status Sold
Purchase Type For Sale
Square Footage 3,735 sqft
Price per Sqft $686
Subdivision Estancias @ So Canyon
MLS Listing ID 24-442781
Sold Date 11/20/24
Style Contemporary
Bedrooms 4
Full Baths 4
Half Baths 1
Construction Status Updated/Remodeled
HOA Fees $210/mo
HOA Y/N Yes
Year Built 2013
Lot Size 0.410 Acres
Acres 0.41
Property Description
Introducing modern perfection in the South Canyon area of Old Palm Springs in a rare gated community! This exquisitely updated and detailed contemporary solar powered executive home on land you own, with separate casita + bath awaits your ownership. The main home has uniquely spacious public rooms that flow effortlessly, 3 large ensuite bedrooms plus powder room, enormous kitchen with TWO islands that opens to the covered outdoor living amenities which include pebbled pool and spa, dining, seating with fireplace and TV, kitchen with all the appliances, and bar. Whew! That's a long sentence, but then this house has A LOT to offer! Inside the casita is a large bedroom, bath with shower that doubles as a pool bath, kitchenette with mircrowave, bottle cooler, and walk-in closet. Outside the casita is a fully tiled open shower for pool use. You'll never be bored with all the amenities this home offers, both indoors and out. Solar panels and double tankless water heaters with recirculating pumps make living eco-friendly and comfortable. A full 3 car garage is the icing on the cake.
Location
State CA
County Riverside
Area Palm Springs South End
Rooms
Other Rooms GuestHouse
Dining Room 0
Kitchen Gourmet Kitchen, Island, Quartz Counters, Kitchenette, Pantry
Interior
Interior Features Built-Ins, Detached/No Common Walls, High Ceilings (9 Feet+), Recessed Lighting, Open Floor Plan, Wet Bar
Heating Forced Air, Central
Cooling Air Conditioning, Ceiling Fan, Central
Flooring Carpet, Tile
Fireplaces Number 2
Fireplaces Type Living Room, Patio
Equipment Barbeque, Built-Ins, Ceiling Fan, Dishwasher, Dryer, Freezer, Garbage Disposal, Hood Fan, Ice Maker, Microwave, Refrigerator, Range/Oven, Solar Panels, Trash Compactor, Washer, Bar Ice Maker
Laundry Room
Exterior
Parking Features Attached, Door Opener, Garage - 3 Car, Garage Is Attached, Parking for Guests, Private Garage, Side By Side
Garage Spaces 3.0
Fence Block
Pool Heated And Filtered, Other, Private
Amenities Available Gated Community
View Y/N Yes
View Pool, Mountains, Courtyard
Building
Lot Description Landscaped, Gated Community, Lawn, Lot-Level/Flat, Street Paved, Utilities Underground
Story 1
Foundation Slab
Water District
Architectural Style Contemporary
Level or Stories One
Structure Type Stucco
Construction Status Updated/Remodeled
Others
Special Listing Condition Standard
Pets Allowed Assoc Pet Rules
Read Less Info
Want to know what your home might be worth? Contact us for a FREE valuation!

Our team is ready to help you sell your home for the highest possible price ASAP

The multiple listings information is provided by The MLSTM/CLAW from a copyrighted compilation of listings. The compilation of listings and each individual listing are ©2025 The MLSTM/CLAW. All Rights Reserved.
The information provided is for consumers' personal, non-commercial use and may not be used for any purpose other than to identify prospective properties consumers may be interested in purchasing. All properties are subject to prior sale or withdrawal. All information provided is deemed reliable but is not guaranteed accurate, and should be independently verified.
Bought with Keller Williams Luxury Homes




