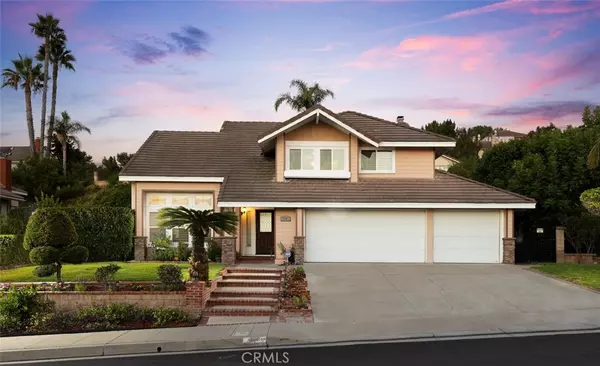For more information regarding the value of a property, please contact us for a free consultation.
Key Details
Sold Price $1,455,000
Property Type Single Family Home
Sub Type Single Family Residence
Listing Status Sold
Purchase Type For Sale
Square Footage 2,179 sqft
Price per Sqft $667
Subdivision Vista Royale - Fieldstone (Vsry)
MLS Listing ID PW24179503
Sold Date 10/10/24
Bedrooms 4
Full Baths 2
Half Baths 1
Condo Fees $60
HOA Fees $60/mo
HOA Y/N Yes
Year Built 1987
Lot Size 0.256 Acres
Property Description
PRESTIGIOUS VISTA ROYALE COMMUNITY | STUNNING VIEWS | OPEN FLOOR PLAN | SPACIOUS BACKYARD | BEAUTIFUL UPGRADES THROUGHOUT |
This is it. This is the house you have been looking for! It has every amenity and so much more. Perched atop the beautiful hills of Orange in the highly sought-after neighborhood of Vista Royale, this stunning 4 bedroom, 2.5 bathroom home is ready for a new owner to love it for years to come. As you drive through the community, you will fall in love with the family-friendly streets. Pull into your 3-car garage, which features epoxy flooring and custom cabinetry, and make your way through the front door. You will be welcomed by towering ceilings that make the home feel even larger than it already is. The formal living room is the perfect place to entertain guests or curl up with a good book on a quiet evening at home. With beautiful tile flooring throughout the first level and plantation shutters on the majority of windows, you will be in awe of how this home balances elegance with ease of maintenance. Moving into the formal dining room, you can easily envision your family gathered around the Thanksgiving table as light floods inside from open windows that look out to the lush backyard. The adjacent great room consists of a large family room, breakfast nook, and renovated kitchen with stainless steel appliances, including a built-in oven and microwave, gas stove, and refrigerator, as well as white cabinetry and black granite countertops. The family room centers around a warm fireplace and opens to the backyard through sliding glass doors, thus making it the perfect place to entertain. Your guests will envy your new backyard, which boasts a built-in barbecue area with a sink, storage, and stove, as well as multiple sitting areas, a ceiling fan, and a fire pit with built-in seating that doubles as a storage area. Back inside, a half bathroom and remodeled laundry room finish off the first floor. Upstairs, the large primary suite includes a large bedroom and a renovated bathroom with dual sinks, a walk-in shower with frameless glass, soaking tub, and privacy toilet door. Elsewhere upstairs, 3 accessory bedrooms, each of great size, and an updated hallway bathroom finish off the property and provide more than enough space for everyone. With attendance to award-winning California Distinguished schools and close proximity to amazing shopping, dining, and entertainment, this property truly leaves nothing to be desired!
Location
State CA
County Orange
Area 72 - Orange & Garden Grove, E Of Harbor, N Of 22 F
Interior
Interior Features Separate/Formal Dining Room, Granite Counters, High Ceilings, Open Floorplan, Recessed Lighting, Two Story Ceilings, All Bedrooms Up, Primary Suite
Heating Central, Forced Air
Cooling Central Air, Dual
Flooring Carpet, Tile
Fireplaces Type Family Room, Gas, Gas Starter
Fireplace Yes
Appliance Freezer, Gas Range, Microwave, Refrigerator, Self Cleaning Oven
Laundry Laundry Room
Exterior
Parking Features Concrete, Door-Multi, Direct Access, Garage Faces Front, Garage
Garage Spaces 3.0
Garage Description 3.0
Fence Block, Wrought Iron
Pool None
Community Features Street Lights, Suburban, Sidewalks
Utilities Available Cable Available, Electricity Connected, Natural Gas Connected, Phone Available, Sewer Connected, Water Connected
Amenities Available Maintenance Grounds, Management
View Y/N Yes
View City Lights
Roof Type Concrete,Tile
Porch Covered, Wood
Attached Garage Yes
Total Parking Spaces 6
Private Pool No
Building
Lot Description Back Yard, Cul-De-Sac, Front Yard, Landscaped, Rectangular Lot
Story 2
Entry Level Two
Foundation Slab
Sewer Public Sewer
Water Public
Level or Stories Two
New Construction No
Schools
Elementary Schools Serrano
Middle Schools Cerro Villa
High Schools Villa Park
School District Orange Unified
Others
HOA Name Vista Royale
Senior Community No
Tax ID 36156203
Acceptable Financing Cash, Cash to New Loan, Conventional
Listing Terms Cash, Cash to New Loan, Conventional
Financing Conventional
Special Listing Condition Standard
Read Less Info
Want to know what your home might be worth? Contact us for a FREE valuation!

Our team is ready to help you sell your home for the highest possible price ASAP

Bought with Kevin Kim • Circa Properties, Inc.




