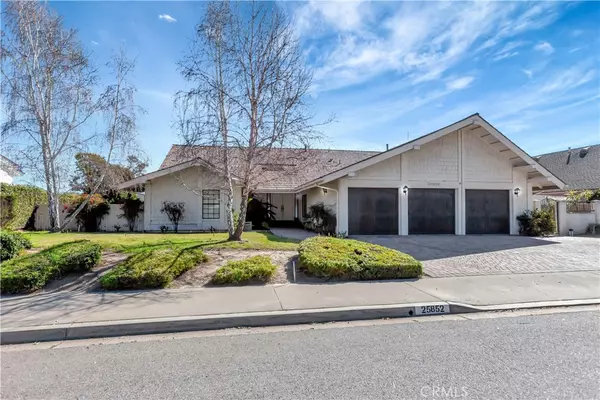For more information regarding the value of a property, please contact us for a free consultation.
Key Details
Sold Price $1,607,000
Property Type Single Family Home
Sub Type Single Family Residence
Listing Status Sold
Purchase Type For Sale
Square Footage 2,374 sqft
Price per Sqft $676
Subdivision Sun Ranch (Sa)
MLS Listing ID OC23023160
Sold Date 03/27/23
Bedrooms 4
Full Baths 2
Half Baths 1
HOA Y/N No
Year Built 1973
Lot Size 10,005 Sqft
Property Description
Wow! Exceptional opportunity to own a 4bd 2.5bth + Den, SINGLE LEVEL, 3 Car Garage, Panoramic Valley View/Peek-a-boo Ocean View home in Sun Ranch. This 2,374sqft residence sits on a level 10,004sqft lot. Mostly in original condition, but meticulously maintained by the long time owner is a property with infinite possibilities. Vaulted ceilings, formal dining room, updated kitchen, and spacious Den area. Live surrounded by multi million dollar estates, equestrian trails, ocean breezes, & NO HOA. RV access potential too!
Location
State CA
County Orange
Area Do - Del Obispo
Rooms
Main Level Bedrooms 4
Ensuite Laundry Inside, Laundry Room
Interior
Interior Features Separate/Formal Dining Room, Eat-in Kitchen, Granite Counters, All Bedrooms Down, Bedroom on Main Level, Main Level Primary, Walk-In Closet(s)
Laundry Location Inside,Laundry Room
Heating Forced Air
Cooling None
Flooring Carpet
Fireplaces Type Den
Fireplace Yes
Appliance Gas Range, Microwave, Refrigerator, Water Heater, Dryer, Washer
Laundry Inside, Laundry Room
Exterior
Garage RV Potential
Garage Spaces 3.0
Garage Description 3.0
Fence Block
Pool None
Community Features Suburban
Utilities Available Sewer Connected, Water Connected
View Y/N Yes
View Hills, Neighborhood, Ocean, Panoramic, Peek-A-Boo
Roof Type Tile
Parking Type RV Potential
Attached Garage Yes
Total Parking Spaces 3
Private Pool No
Building
Lot Description Back Yard, Front Yard, Sprinklers In Rear, Sprinklers In Front, Lawn, Sprinklers Timer
Story 1
Entry Level One
Foundation Slab
Sewer Public Sewer
Water Public
Architectural Style Ranch
Level or Stories One
New Construction No
Schools
School District Capistrano Unified
Others
Senior Community No
Tax ID 67312208
Acceptable Financing Cash, Conventional, FHA, VA Loan
Listing Terms Cash, Conventional, FHA, VA Loan
Financing Conventional
Special Listing Condition Trust
Read Less Info
Want to know what your home might be worth? Contact us for a FREE valuation!

Our team is ready to help you sell your home for the highest possible price ASAP

Bought with Michael Ahumada • RE/MAX Select One
GET MORE INFORMATION





