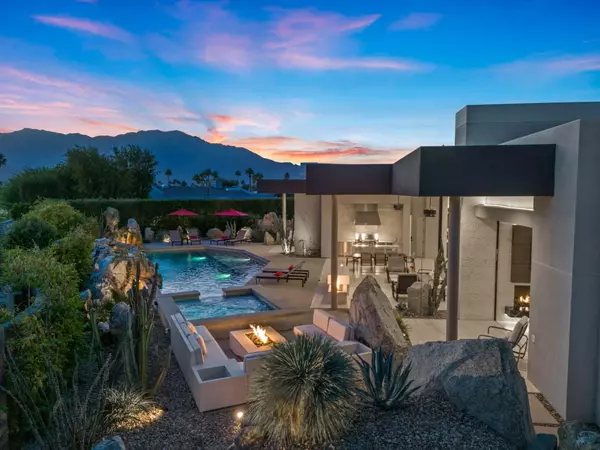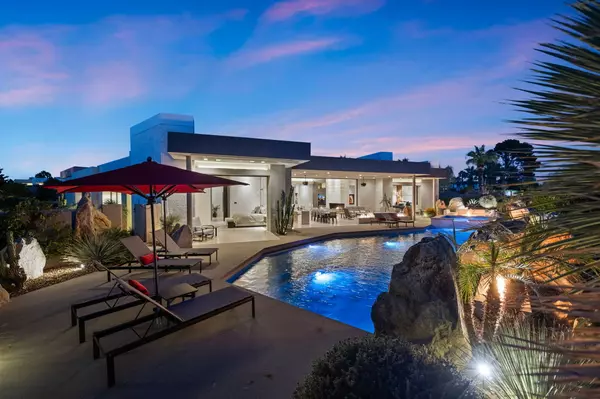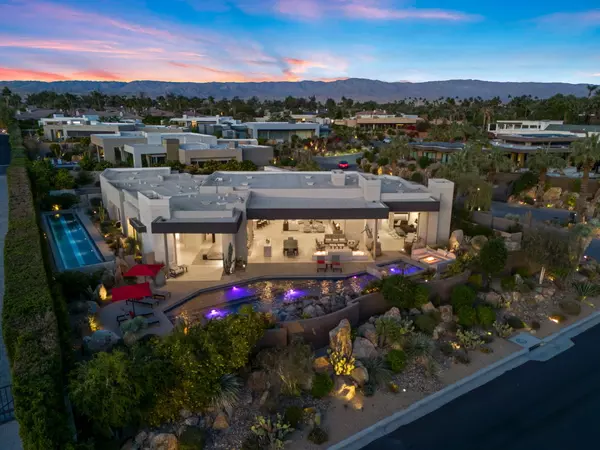UPDATED:
02/17/2025 07:51 PM
Key Details
Property Type Single Family Home
Sub Type Single Family Residence
Listing Status Active
Purchase Type For Sale
Square Footage 5,426 sqft
Price per Sqft $1,104
Subdivision Sterling Ridge
MLS Listing ID 219121691DA
Style Contemporary
Bedrooms 5
Full Baths 6
HOA Fees $189/mo
Year Built 2019
Lot Size 0.510 Acres
Property Sub-Type Single Family Residence
Property Description
Location
State CA
County Riverside
Area Rancho Mirage
Building/Complex Name Associa
Rooms
Kitchen Gourmet Kitchen, Pantry
Interior
Interior Features Bar, Built-Ins, High Ceilings (9 Feet+), Open Floor Plan, Recessed Lighting
Heating Forced Air, Natural Gas
Cooling Central, Multi/Zone
Flooring Travertine
Fireplaces Number 7
Fireplaces Type Gas, OtherExterior, Great Room, Patio
Inclusions Inventory list of items included, furnishings, audio/video.
Equipment Bar Ice Maker, Dishwasher, Dryer, Garbage Disposal, Hood Fan, Ice Maker, Microwave, Range/Oven, Refrigerator, Washer, Water Softener
Laundry Room
Exterior
Parking Features Attached, Driveway, Garage Is Attached, Oversized
Garage Spaces 8.0
Fence Block
Pool Lap Pool, Private, Waterfall
Amenities Available Assoc Pet Rules, Other
View Y/N Yes
View Mountains, Panoramic
Roof Type Flat
Building
Story 1
Foundation Slab
Sewer In Connected and Paid
Water Water District
Architectural Style Contemporary
Level or Stories One
Structure Type Stucco
Others
Special Listing Condition Standard
Pets Allowed Assoc Pet Rules
Virtual Tour https://listings.teigenmedia.com/videos/0194912d-c4f0-7021-b303-832f5ec5a501

The information provided is for consumers' personal, non-commercial use and may not be used for any purpose other than to identify prospective properties consumers may be interested in purchasing. All properties are subject to prior sale or withdrawal. All information provided is deemed reliable but is not guaranteed accurate, and should be independently verified.




