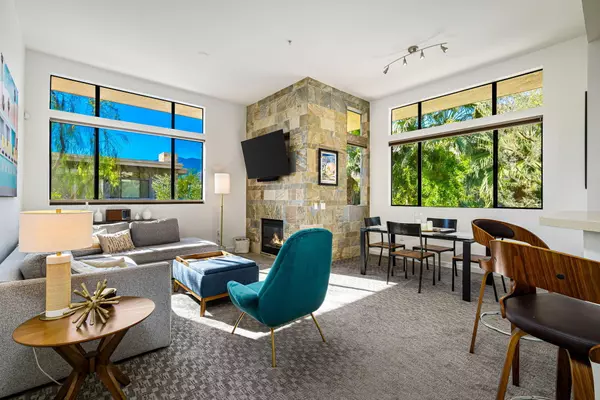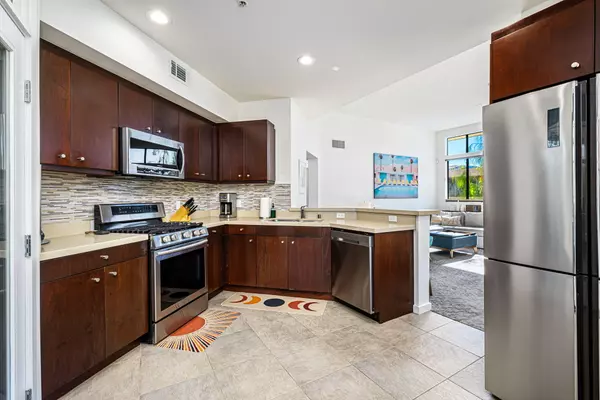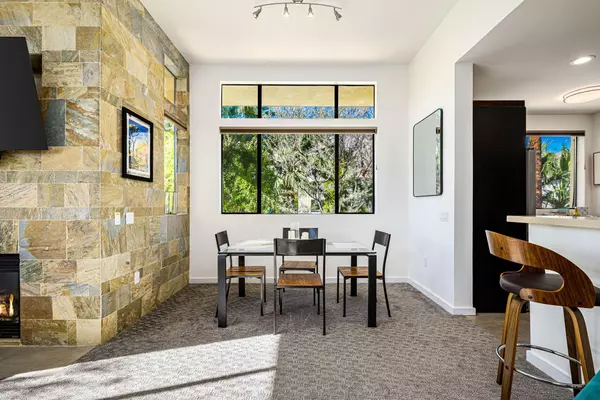UPDATED:
12/22/2024 11:10 PM
Key Details
Property Type Condo
Sub Type Condominium
Listing Status Active
Purchase Type For Sale
Square Footage 1,305 sqft
Price per Sqft $421
Subdivision Biltmore Colony
MLS Listing ID 219121434PS
Bedrooms 2
Full Baths 1
Three Quarter Bath 1
HOA Fees $469/mo
Year Built 2006
Lot Size 1,311 Sqft
Property Description
Location
State CA
County Riverside
Area Palm Springs South End
Building/Complex Name Biltmore Colony Community Association
Rooms
Kitchen Corian Counters
Interior
Interior Features Open Floor Plan, Recessed Lighting
Heating Central
Cooling Air Conditioning, Ceiling Fan, Central
Flooring Carpet, Ceramic Tile
Fireplaces Number 1
Fireplaces Type GasLiving Room
Equipment Ceiling Fan, Dishwasher, Dryer, Garbage Disposal, Ice Maker, Microwave, Range/Oven, Refrigerator, Washer
Laundry Room
Exterior
Parking Features Attached, Direct Entrance, Door Opener, Garage Is Attached, Parking for Guests, Side By Side
Garage Spaces 4.0
Pool Community, Heated, In Ground
Amenities Available Barbecue, Clubhouse, Controlled Access, Fitness Center, Guest Parking
View Y/N Yes
View Mountains
Building
Story 2
Sewer Unknown
Others
Special Listing Condition Standard

The information provided is for consumers' personal, non-commercial use and may not be used for any purpose other than to identify prospective properties consumers may be interested in purchasing. All properties are subject to prior sale or withdrawal. All information provided is deemed reliable but is not guaranteed accurate, and should be independently verified.




