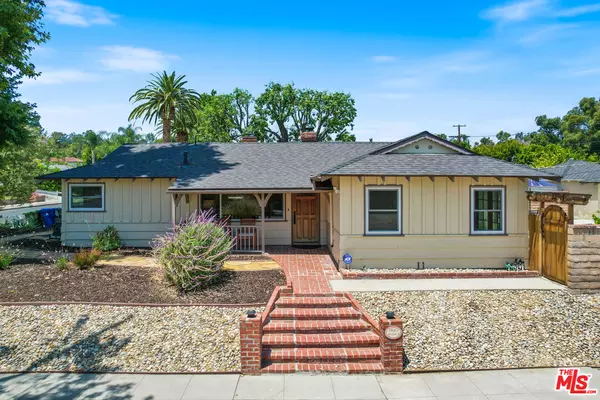UPDATED:
12/22/2024 05:44 PM
Key Details
Property Type Single Family Home
Sub Type Single Family Residence
Listing Status Active
Purchase Type For Rent
Square Footage 1,204 sqft
MLS Listing ID 24-472385
Style Cottage
Bedrooms 2
Full Baths 1
Half Baths 1
Construction Status Updated/Remodeled
Year Built 1954
Lot Size 6,236 Sqft
Acres 0.1432
Property Description
Location
State CA
County Los Angeles
Area Woodland Hills
Zoning LAR1
Rooms
Family Room 1
Dining Room 0
Kitchen Remodeled, Counter Top
Interior
Interior Features Open Floor Plan, Turnkey, High Ceilings (9 Feet+)
Heating Central
Cooling Central, Ceiling Fan, Wall/Window
Flooring Mixed
Fireplaces Number 1
Fireplaces Type Living Room
Equipment Alarm System, Cable, Ceiling Fan, Dishwasher, Dryer, Garbage Disposal, Microwave, Washer, Refrigerator, Range/Oven
Laundry In Kitchen
Exterior
Parking Features Covered Parking, Garage Is Detached, Garage - 2 Car, Garage
Garage Spaces 4.0
Fence Block, Privacy, Wood
Pool None
Amenities Available None
View Y/N Yes
View Other
Building
Lot Description Fenced Yard, Landscaped, Lawn, Exterior Security Lights, Curbs, Back Yard, Lot-Level/Flat, Yard, Street Paved, Sidewalks, Fenced, Front Yard, Street Asphalt
Story 1
Sewer In Street Paid
Water Public
Architectural Style Cottage
Level or Stories One
Construction Status Updated/Remodeled
Others
Pets Allowed Call For Rules

The information provided is for consumers' personal, non-commercial use and may not be used for any purpose other than to identify prospective properties consumers may be interested in purchasing. All properties are subject to prior sale or withdrawal. All information provided is deemed reliable but is not guaranteed accurate, and should be independently verified.




