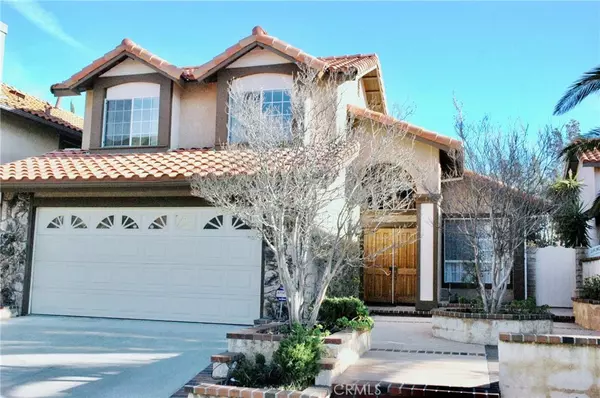UPDATED:
12/30/2024 05:14 PM
Key Details
Property Type Single Family Home
Sub Type Single Family Residence
Listing Status Active
Purchase Type For Rent
Square Footage 2,446 sqft
MLS Listing ID SR24245519
Bedrooms 4
Full Baths 3
HOA Y/N Yes
Year Built 1989
Lot Size 4,543 Sqft
Property Description
Location
State CA
County Los Angeles
Area Nr - Northridge
Zoning LARD6
Rooms
Main Level Bedrooms 1
Interior
Interior Features Separate/Formal Dining Room, Bedroom on Main Level
Heating Central
Cooling Central Air
Fireplaces Type Family Room
Furnishings Unfurnished
Fireplace Yes
Appliance Built-In Range, Dishwasher, Electric Oven, Gas Cooktop, Disposal
Laundry Laundry Room
Exterior
Garage Spaces 2.0
Garage Description 2.0
Pool Community, In Ground, Association
Community Features Storm Drain(s), Street Lights, Sidewalks, Pool
Amenities Available Sport Court, Dog Park, Pool, Guard, Spa/Hot Tub, Tennis Court(s)
View Y/N Yes
View Mountain(s)
Porch Concrete
Attached Garage Yes
Total Parking Spaces 2
Private Pool No
Building
Lot Description Front Yard, Sprinklers In Rear, Sprinklers In Front, Sprinkler System
Dwelling Type House
Story 2
Entry Level Two
Sewer Public Sewer
Water Public
Level or Stories Two
New Construction No
Schools
Middle Schools Frost
High Schools Chatsworth
School District Los Angeles Unified
Others
Pets Allowed Call
Senior Community No
Tax ID 2701015050
Special Listing Condition Standard
Pets Allowed Call





