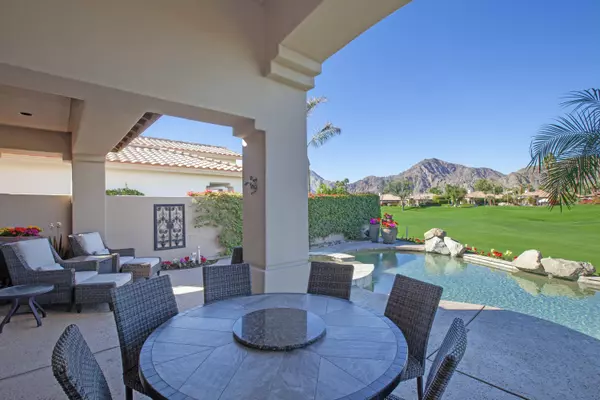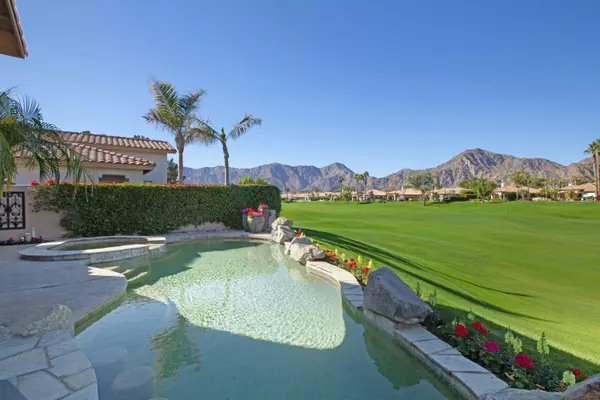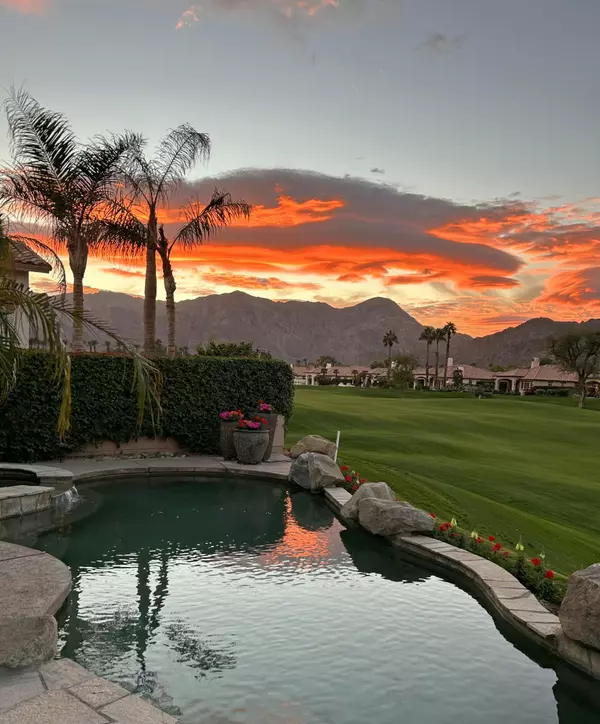UPDATED:
12/13/2024 08:41 PM
Key Details
Property Type Single Family Home
Sub Type Single Family Residence
Listing Status Active
Purchase Type For Sale
Square Footage 2,648 sqft
Price per Sqft $564
Subdivision Rancho La Quinta Cc
MLS Listing ID 219121021DA
Bedrooms 3
Full Baths 1
Half Baths 1
Three Quarter Bath 2
HOA Fees $1,164/mo
Year Built 1997
Lot Size 6,534 Sqft
Property Description
Location
State CA
County Riverside
Area La Quinta South Of Hwy 111
Rooms
Kitchen Granite Counters
Interior
Heating Forced Air
Cooling Central
Flooring Carpet, Ceramic Tile
Fireplaces Number 1
Inclusions Furnished per Inventory List
Equipment Dishwasher, Dryer, Garbage Disposal, Gas Or Electric Dryer Hookup, Hood Fan, Microwave, Refrigerator, Trash Compactor, Washer
Laundry Room
Exterior
Parking Features Attached, Direct Entrance, Door Opener, Driveway, Garage Is Attached
Garage Spaces 2.0
Fence Stucco Wall
Pool Community, Heated, In Ground, Private
Community Features Golf Course within Development
Amenities Available Barbecue, Bocce Ball Court, Clubhouse, Fire Pit, Fitness Center, Tennis Courts
View Y/N Yes
View Golf Course, Hills, Mountains, Panoramic, Pool
Roof Type Concrete, Tile
Building
Story 1
Foundation Slab
Sewer In Connected and Paid
Water Water District
Level or Stories One
Structure Type Hard Coat
Others
Special Listing Condition Standard

The information provided is for consumers' personal, non-commercial use and may not be used for any purpose other than to identify prospective properties consumers may be interested in purchasing. All properties are subject to prior sale or withdrawal. All information provided is deemed reliable but is not guaranteed accurate, and should be independently verified.




