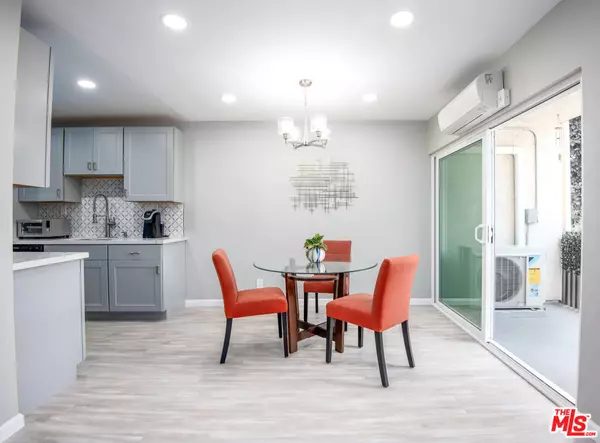UPDATED:
12/14/2024 09:28 PM
Key Details
Property Type Condo
Sub Type Condo
Listing Status Active Under Contract
Purchase Type For Sale
Square Footage 764 sqft
Price per Sqft $713
MLS Listing ID 24-469431
Style Contemporary
Bedrooms 1
Full Baths 1
Construction Status Updated/Remodeled
HOA Fees $566/mo
HOA Y/N Yes
Year Built 1971
Lot Size 2.576 Acres
Acres 2.5759
Property Description
Location
State CA
County Los Angeles
Area Culver City
Building/Complex Name The Pines
Zoning CCR3*
Rooms
Dining Room 0
Kitchen Remodeled, Galley Kitchen, Quartz Counters
Interior
Interior Features Living Room Balcony, Turnkey, Recessed Lighting
Heating Wall Electric
Cooling Air Conditioning, Wall Unit(s)
Flooring Wood Laminate
Fireplaces Type None
Equipment Garbage Disposal, Microwave, Range/Oven, Recirculated Exhaust Fan, Refrigerator
Laundry Community, Laundry Area
Exterior
Parking Features Assigned, Door Opener, Community Garage, Subterranean
Garage Spaces 2.0
Fence Wrought Iron, Stucco Wall
Pool Association Pool, Heated And Filtered, In Ground
Community Features Community Mailbox
Amenities Available Assoc Maintains Landscape, Assoc Pet Rules, Billiard Room, Controlled Access, Conference, Clubhouse, Elevator, Exercise Room, Gated Community, Hot Water, Pool, Rec Multipurpose Rm, Sauna, Security, Extra Storage
View Y/N Yes
View Tree Top, Green Belt, Walk Street
Roof Type Common Roof, Elastomeric, Shingle
Handicap Access None
Building
Story 3
Sewer In Street Paid
Water District
Architectural Style Contemporary
Level or Stories One
Structure Type Stucco, Wood Siding
Construction Status Updated/Remodeled
Schools
School District Culver City Unified School District
Others
Special Listing Condition Standard
Pets Allowed Assoc Pet Rules, Permitted Types, Yes

The information provided is for consumers' personal, non-commercial use and may not be used for any purpose other than to identify prospective properties consumers may be interested in purchasing. All properties are subject to prior sale or withdrawal. All information provided is deemed reliable but is not guaranteed accurate, and should be independently verified.




