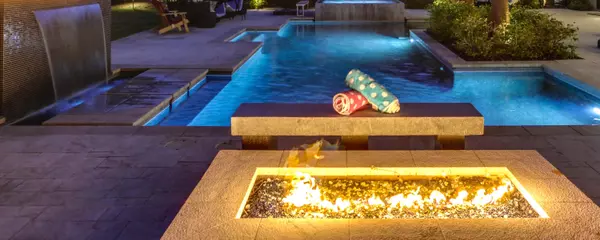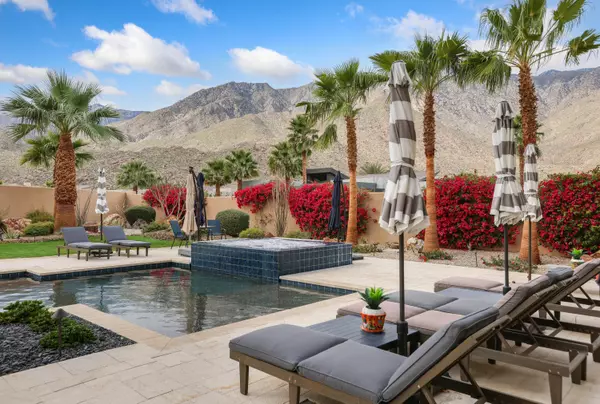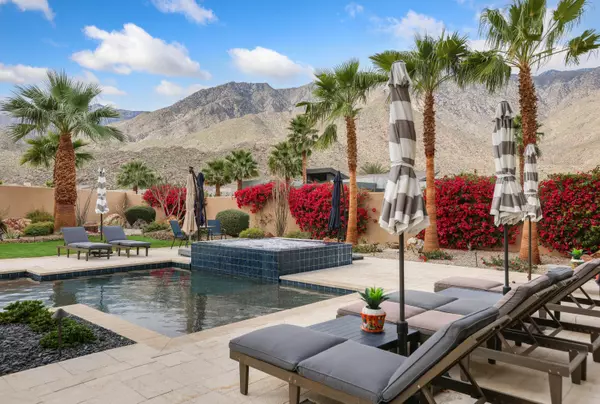UPDATED:
12/04/2024 01:41 AM
Key Details
Property Type Single Family Home
Sub Type Single Family Residence
Listing Status Active
Purchase Type For Rent
Square Footage 3,804 sqft
Subdivision Alta
MLS Listing ID 219101258PS
Bedrooms 3
Full Baths 3
Half Baths 1
HOA Fees $1
Year Built 2013
Lot Size 0.530 Acres
Acres 0.53
Property Description
Location
State CA
County Riverside
Area Palm Springs South End
Building/Complex Name ALTA
Rooms
Kitchen Gourmet Kitchen, Granite Counters
Interior
Interior Features Bar, Built-Ins, Electronic Air Cleaner, Home Automation System, Phone System, Recessed Lighting, Storage Space
Heating Forced Air, Natural Gas
Cooling Air Conditioning, Ceiling Fan, Central, Multi/Zone
Flooring Stone Tile
Fireplaces Number 1
Fireplaces Type Gas, Gas LogLiving Room, Patio
Equipment Ceiling Fan, Dishwasher, Dryer, Freezer, Garbage Disposal, Gas Dryer Hookup, Hood Fan, Ice Maker, Microwave, Phone System, Range/Oven, Refrigerator, Washer, Water Filter, Water Line to Refrigerator, Water Purifier
Laundry Room
Exterior
Parking Features Attached, Driveway, Garage Is Attached, Parking for Guests
Garage Spaces 9.0
Fence Stucco Wall
Pool Gunite, Heated, Heated with Gas, In Ground, Lap Pool, Private, Salt/Saline, Waterfall
Amenities Available Assoc Maintains Landscape, Controlled Access, Fire Pit, Onsite Property Management
View Y/N Yes
View Canyon, Mountains, Panoramic, Pool
Roof Type Composition, Tile
Building
Lot Description Landscaped, Utilities Underground
Story 1
Foundation Slab
Sewer In Connected and Paid
Water Water District
Level or Stories Ground Level
Structure Type Stucco

The information provided is for consumers' personal, non-commercial use and may not be used for any purpose other than to identify prospective properties consumers may be interested in purchasing. All properties are subject to prior sale or withdrawal. All information provided is deemed reliable but is not guaranteed accurate, and should be independently verified.




