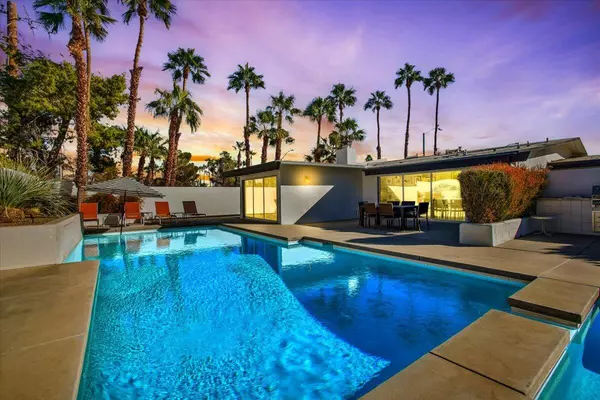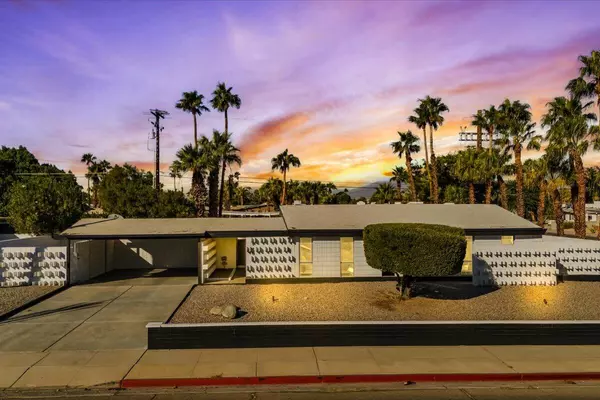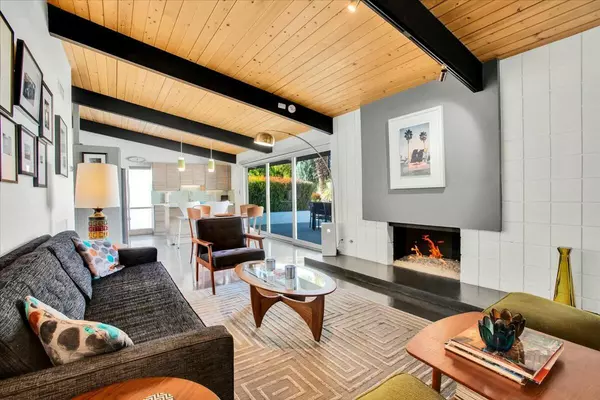UPDATED:
01/03/2025 12:11 AM
Key Details
Property Type Single Family Home
Sub Type Single Family Residence
Listing Status Active
Purchase Type For Sale
Square Footage 1,449 sqft
Price per Sqft $675
Subdivision Racquet Club East
MLS Listing ID 219120408PS
Bedrooms 3
Three Quarter Bath 2
Construction Status Updated/Remodeled
Year Built 1960
Lot Size 0.260 Acres
Property Description
Location
State CA
County Riverside
Area Palm Springs North End
Rooms
Kitchen Remodeled
Interior
Interior Features Beamed Ceiling(s), Cathedral-Vaulted Ceilings
Heating Central
Cooling Central
Flooring Cement, Ceramic Tile
Fireplaces Number 1
Fireplaces Type Gas StarterLiving Room
Equipment Dishwasher, Dryer, Garbage Disposal, Microwave, Range/Oven, Refrigerator, Stackable W/D Hookup, Washer
Laundry In Closet
Exterior
Parking Features Attached, Carport Attached, Garage Is Attached
Garage Spaces 2.0
Fence Block
Pool Gunite, In Ground, Private
View Y/N Yes
View Mountains
Roof Type Composition
Building
Story 1
Sewer In Connected and Paid
Level or Stories One
Structure Type Block, Stucco
Construction Status Updated/Remodeled
Others
Special Listing Condition Standard

The information provided is for consumers' personal, non-commercial use and may not be used for any purpose other than to identify prospective properties consumers may be interested in purchasing. All properties are subject to prior sale or withdrawal. All information provided is deemed reliable but is not guaranteed accurate, and should be independently verified.




