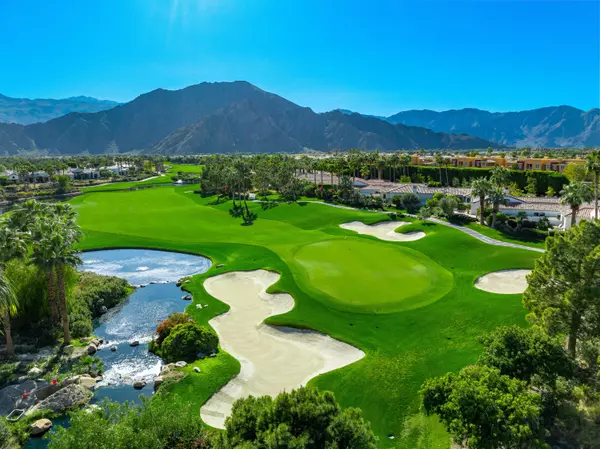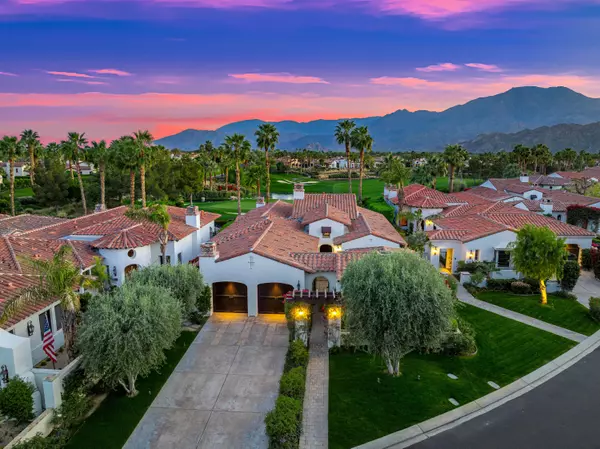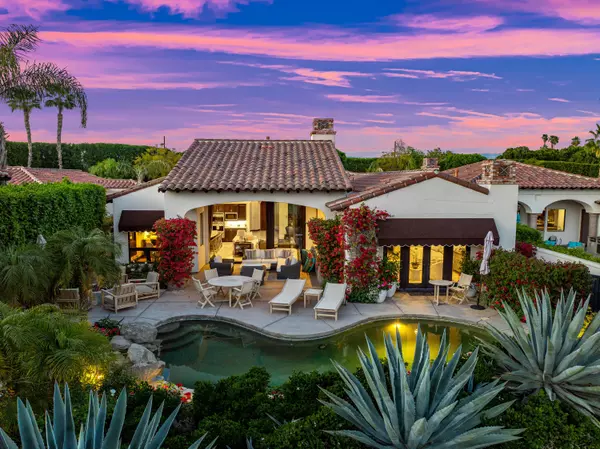
UPDATED:
11/22/2024 04:31 PM
Key Details
Property Type Single Family Home
Sub Type Single Family Residence
Listing Status Active
Purchase Type For Sale
Square Footage 3,043 sqft
Price per Sqft $1,082
Subdivision The Hideaway
MLS Listing ID 219118656DA
Bedrooms 3
Full Baths 3
Half Baths 1
HOA Fees $800/mo
Year Built 2005
Lot Size 9,583 Sqft
Acres 0.22
Property Description
Location
State CA
County Riverside
Area La Quinta South Of Hwy 111
Building/Complex Name Hideaway Homeowners Assn
Rooms
Kitchen Gourmet Kitchen, Island, Pantry
Interior
Interior Features Bar, High Ceilings (9 Feet+), Wet Bar
Heating Central, Forced Air
Cooling Air Conditioning, Central
Flooring Mixed
Fireplaces Number 2
Fireplaces Type Gas LogGreat Room, Guest House
Equipment Dishwasher, Dryer, Garbage Disposal, Microwave, Refrigerator, Washer
Laundry Room
Exterior
Parking Features Attached, Direct Entrance, Door Opener, Driveway, Garage Is Attached
Garage Spaces 2.0
Pool Heated, In Ground, Private
Community Features Golf Course within Development
Amenities Available Controlled Access
View Y/N Yes
View Golf Course, Lake, Mountains, Panoramic
Roof Type Tile
Building
Lot Description Landscaped
Story 1
Sewer In Connected and Paid
Water Water District
Level or Stories One
Others
Special Listing Condition Standard
Pets Allowed Assoc Pet Rules

The information provided is for consumers' personal, non-commercial use and may not be used for any purpose other than to identify prospective properties consumers may be interested in purchasing. All properties are subject to prior sale or withdrawal. All information provided is deemed reliable but is not guaranteed accurate, and should be independently verified.
GET MORE INFORMATION





