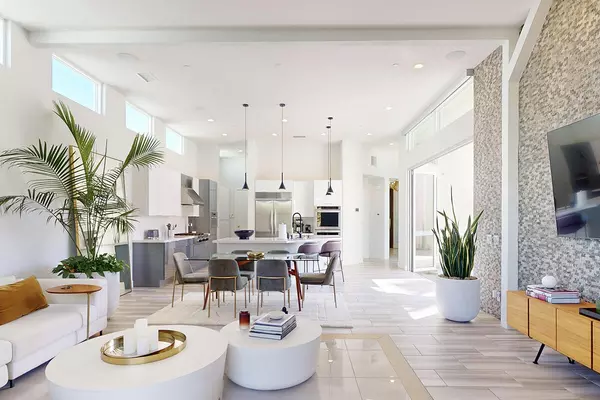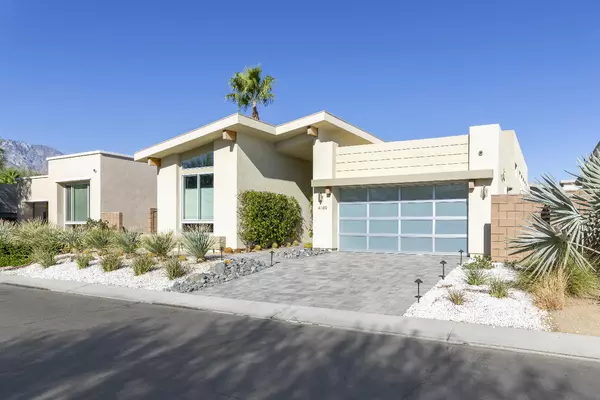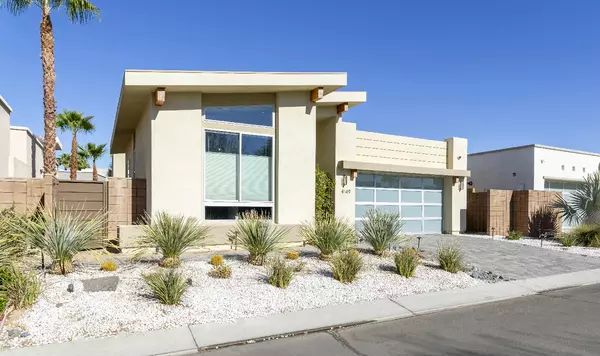UPDATED:
12/14/2024 08:00 PM
Key Details
Property Type Single Family Home
Sub Type Single Family Residence
Listing Status Active Under Contract
Purchase Type For Sale
Square Footage 1,964 sqft
Price per Sqft $585
Subdivision Escena
MLS Listing ID 219118799PS
Bedrooms 2
Full Baths 1
Half Baths 1
Three Quarter Bath 1
HOA Fees $200/mo
Year Built 2014
Lot Size 5,227 Sqft
Property Description
Location
State CA
County Riverside
Area Palm Springs Central
Building/Complex Name Escena Community Association
Interior
Heating Central, Forced Air
Cooling Air Conditioning, Central
Flooring Ceramic Tile
Fireplaces Number 2
Fireplaces Type GasExterior, Living Room
Exterior
Parking Features Attached, Garage Is Attached, Side By Side
Garage Spaces 2.0
Amenities Available Assoc Maintains Landscape, Controlled Access, Guest Parking
View Y/N Yes
View Mountains
Building
Story 1
Sewer In Connected and Paid
Others
Special Listing Condition Standard

The information provided is for consumers' personal, non-commercial use and may not be used for any purpose other than to identify prospective properties consumers may be interested in purchasing. All properties are subject to prior sale or withdrawal. All information provided is deemed reliable but is not guaranteed accurate, and should be independently verified.




