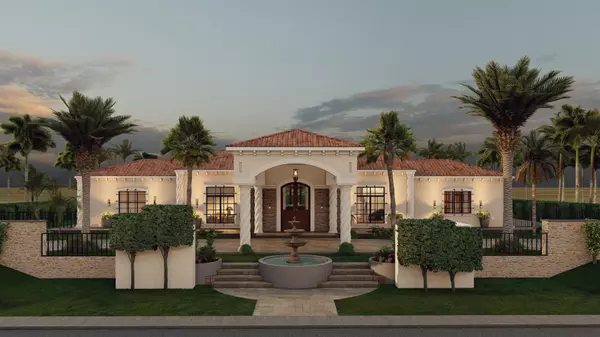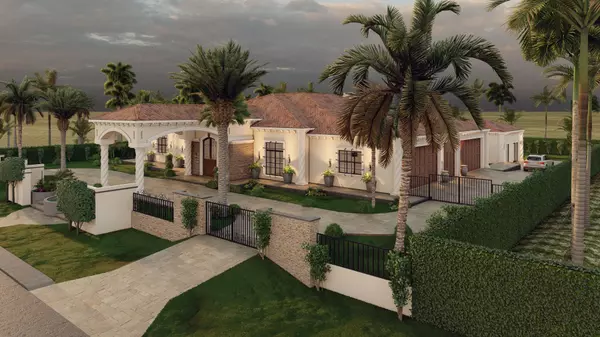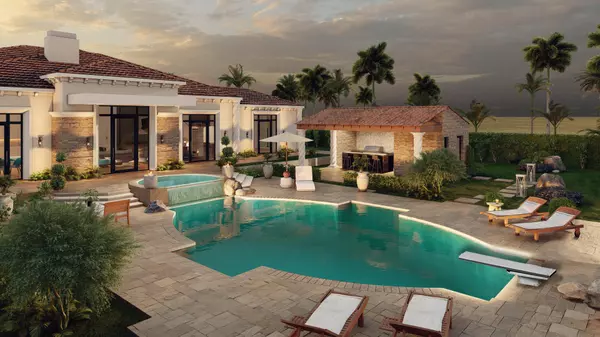
UPDATED:
11/22/2024 08:01 PM
Key Details
Property Type Single Family Home
Sub Type Single Family Residence
Listing Status Active
Purchase Type For Sale
Square Footage 5,746 sqft
Price per Sqft $869
Subdivision Bella Monte
MLS Listing ID 219119918DA
Style Mediterranean
Bedrooms 4
Full Baths 3
Half Baths 1
Three Quarter Bath 3
HOA Fees $840/mo
Year Built 2024
Lot Size 0.630 Acres
Property Description
Location
State CA
County Riverside
Area Palm Springs South End
Rooms
Other Rooms Cabana
Kitchen Gourmet Kitchen, Granite Counters, Island
Interior
Interior Features Cathedral-Vaulted Ceilings, Wet Bar
Heating Central, Forced Air, Natural Gas
Cooling Air Conditioning, Central
Flooring Carpet, Ceramic Tile, Travertine, Wood
Fireplaces Number 1
Fireplaces Type Gas LogLiving Room
Equipment Dishwasher, Garbage Disposal, Microwave, Range/Oven, Refrigerator, Washer, Water Line to Refrigerator
Laundry Room
Exterior
Parking Features Attached, Circular Driveway, Direct Entrance, Door Opener, Garage Is Attached, Porte-Cochere
Garage Spaces 15.0
Fence Block
Pool Heated, In Ground, Private
Amenities Available Billiard Room, Tennis Courts
View Y/N Yes
View Hills, Mountains, Panoramic
Roof Type Clay
Building
Story 1
Foundation Slab
Sewer Septic Tank
Water Water District
Architectural Style Mediterranean
Level or Stories One
Structure Type Stucco
Others
Special Listing Condition Standard

The information provided is for consumers' personal, non-commercial use and may not be used for any purpose other than to identify prospective properties consumers may be interested in purchasing. All properties are subject to prior sale or withdrawal. All information provided is deemed reliable but is not guaranteed accurate, and should be independently verified.
GET MORE INFORMATION





