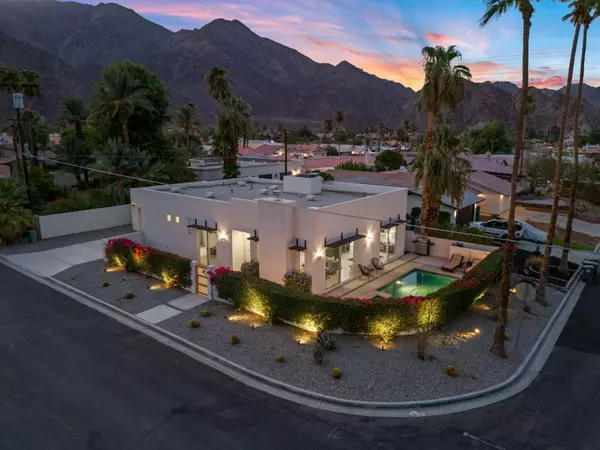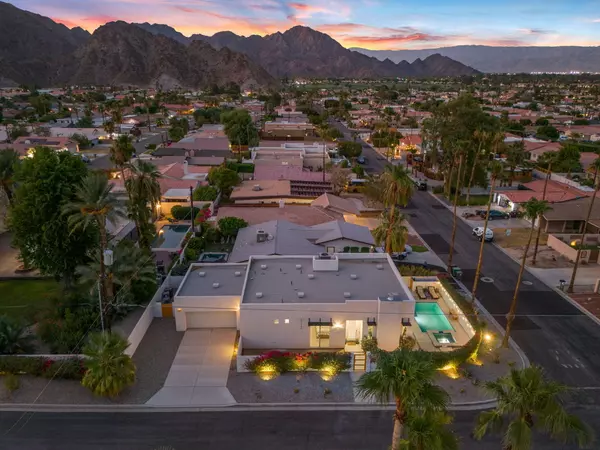
UPDATED:
11/13/2024 05:01 PM
Key Details
Property Type Single Family Home
Sub Type Single Family Residence
Listing Status Active
Purchase Type For Sale
Square Footage 1,700 sqft
Price per Sqft $455
Subdivision La Quinta Cove
MLS Listing ID 219116324DA
Style Contemporary
Bedrooms 3
Full Baths 2
Year Built 2017
Lot Size 5,227 Sqft
Property Description
Location
State CA
County Riverside
Area La Quinta South Of Hwy 111
Rooms
Kitchen Island
Interior
Interior Features High Ceilings (9 Feet+)
Heating Central, Fireplace
Cooling Air Conditioning, Ceiling Fan, Central
Flooring Carpet, Tile
Fireplaces Number 1
Fireplaces Type GasLiving Room
Equipment Ceiling Fan, Dishwasher, Dryer, Freezer, Microwave, Refrigerator, Washer
Laundry Room
Exterior
Parking Features Attached, Door Opener, Driveway, Garage Is Attached
Garage Spaces 2.0
Pool Heated, In Ground, Private
View Y/N Yes
View Mountains
Building
Lot Description Fenced, Landscaped
Story 1
Sewer In Connected and Paid
Architectural Style Contemporary
Level or Stories One
Structure Type Stucco
Others
Special Listing Condition Standard

The information provided is for consumers' personal, non-commercial use and may not be used for any purpose other than to identify prospective properties consumers may be interested in purchasing. All properties are subject to prior sale or withdrawal. All information provided is deemed reliable but is not guaranteed accurate, and should be independently verified.
GET MORE INFORMATION





