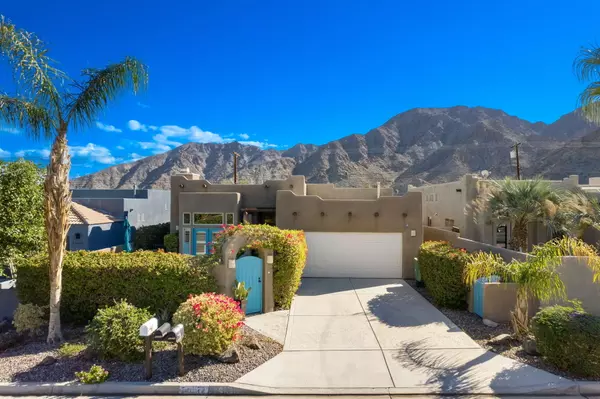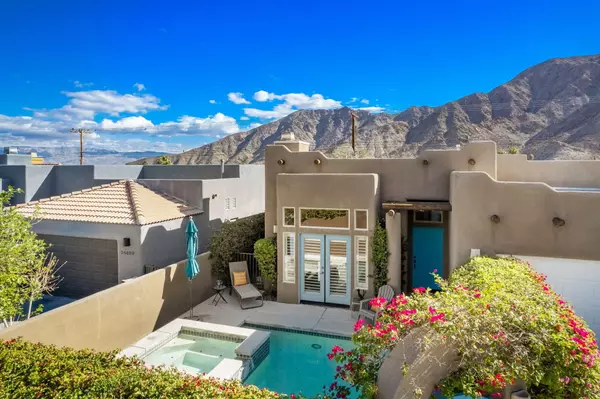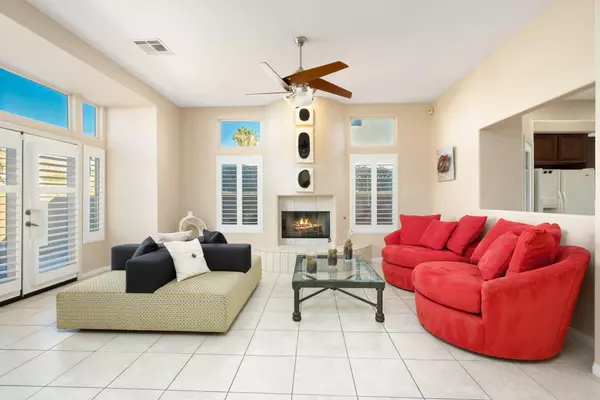UPDATED:
12/26/2024 06:31 PM
Key Details
Property Type Single Family Home
Sub Type Single Family Residence
Listing Status Active
Purchase Type For Rent
Square Footage 1,925 sqft
Subdivision La Quinta Cove
MLS Listing ID 219119743DA
Bedrooms 3
Full Baths 1
Three Quarter Bath 1
Year Built 2004
Lot Size 4,792 Sqft
Property Description
Location
State CA
County Riverside
Area La Quinta South Of Hwy 111
Rooms
Kitchen Tile Counters
Interior
Interior Features Open Floor Plan
Heating Central, Fireplace, Propane Gas
Cooling Air Conditioning, Ceiling Fan, Central
Flooring Ceramic Tile
Equipment Ceiling Fan, Dishwasher, Dryer, Garbage Disposal, Hood Fan, Ice Maker, Microwave, Range/Oven, Refrigerator, Washer
Laundry In Closet
Exterior
Parking Features Attached, Direct Entrance, Door Opener, Driveway, Garage Is Attached, Side By Side
Garage Spaces 6.0
Fence Fenced, Stucco Wall, Wood
Pool Heated with Gas, In Ground, Private
View Y/N Yes
View Desert, Mountains, Pool
Roof Type Flat, Other
Building
Lot Description Back Yard, Fenced, Landscaped, Lot-Level/Flat, Secluded, Single Lot, Street Paved, Street Public, Utilities - Overhead, Utilities Underground, Yard
Story 1
Sewer In Connected and Paid
Water Water District
Level or Stories One
Structure Type Stucco
Others
Special Listing Condition Standard

The information provided is for consumers' personal, non-commercial use and may not be used for any purpose other than to identify prospective properties consumers may be interested in purchasing. All properties are subject to prior sale or withdrawal. All information provided is deemed reliable but is not guaranteed accurate, and should be independently verified.




