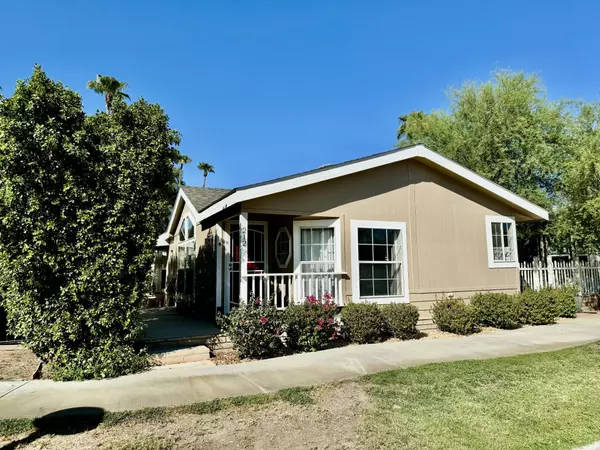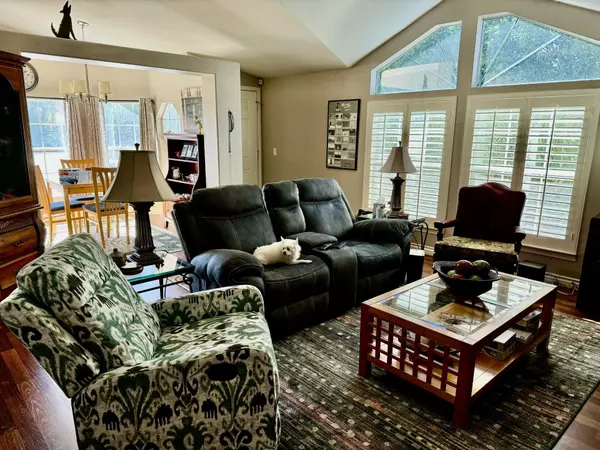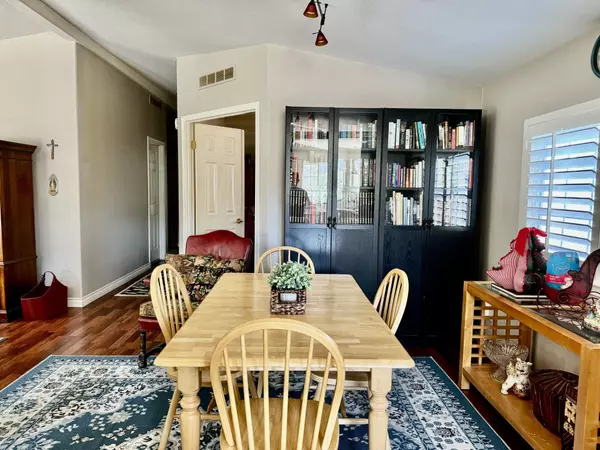UPDATED:
11/19/2024 05:01 PM
Key Details
Property Type Manufactured Home
Listing Status Active
Purchase Type For Sale
Square Footage 1,525 sqft
Price per Sqft $131
Subdivision Rm Mobile Home Es
MLS Listing ID 219117175DA
Bedrooms 3
Full Baths 2
Construction Status Updated/Remodeled
HOA Fees $907
Land Lease Amount 10885.0
Year Built 2002
Lot Size 3,000 Sqft
Property Description
Location
State CA
County Riverside
Area Rancho Mirage
Building/Complex Name Rancho Mirage Mobile Home Estates
Rooms
Kitchen Island, Laminate Counters, Remodeled
Interior
Interior Features Beamed Ceiling(s), High Ceilings (9 Feet+), Open Floor Plan, Recessed Lighting, Track Lighting
Heating Central, Electric, Forced Air, Natural Gas
Cooling Air Conditioning, Ceiling Fan, Central
Flooring Carpet, Laminate, Wood
Inclusions Most of the furnishings in the home. Inventory list to be provided upon mutual acceptance.
Equipment Ceiling Fan, Dishwasher
Laundry Room
Exterior
Parking Features Detached, Door Opener, Garage Is Detached, Parking for Guests
Garage Spaces 2.0
Fence Partial, Vinyl
Pool Community, Fenced, Heated, In Ground, Safety Fence
Amenities Available Assoc Maintains Landscape, Assoc Pet Rules, Guest Parking, Onsite Property Management
View Y/N Yes
View Mountains
Roof Type Composition
Building
Lot Description Curbs, Front Yard, Lawn, Lot-Level/Flat, Sidewalks, Street Paved
Story 1
Foundation Combination
Sewer In Connected and Paid
Water In Street, Water District
Level or Stories Ground Level
Structure Type Wood Siding
Construction Status Updated/Remodeled
Others
Special Listing Condition Standard
Pets Allowed Assoc Pet Rules, Call

The information provided is for consumers' personal, non-commercial use and may not be used for any purpose other than to identify prospective properties consumers may be interested in purchasing. All properties are subject to prior sale or withdrawal. All information provided is deemed reliable but is not guaranteed accurate, and should be independently verified.




