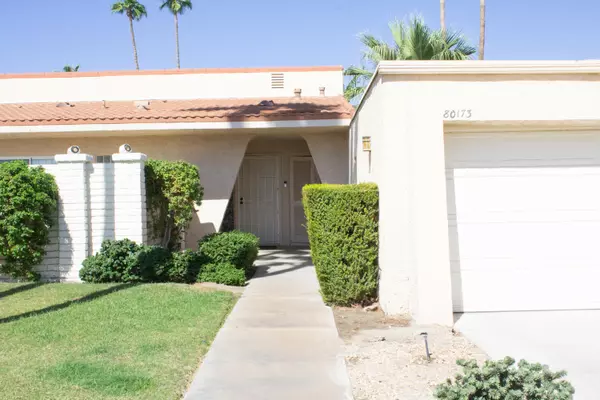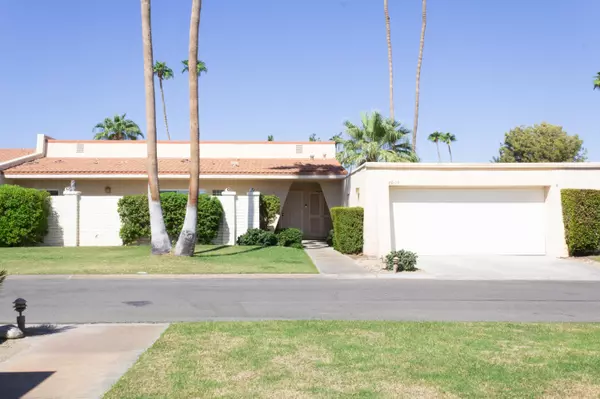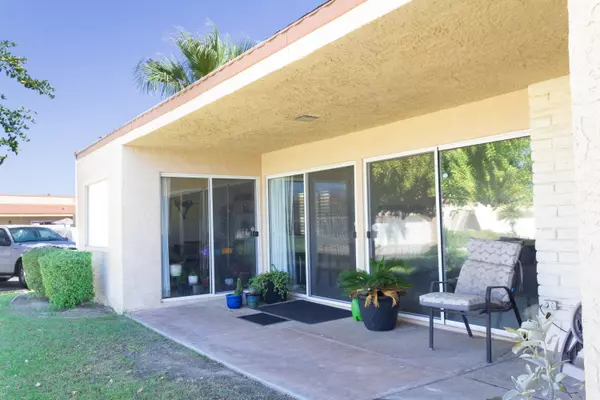
UPDATED:
12/12/2024 09:31 PM
Key Details
Property Type Condo
Sub Type Condominium
Listing Status Active
Purchase Type For Sale
Square Footage 1,648 sqft
Price per Sqft $288
Subdivision Westward Isle
MLS Listing ID 219117228DA
Style Traditional
Bedrooms 2
Full Baths 2
HOA Fees $380/mo
Year Built 1973
Lot Size 3,049 Sqft
Property Description
Location
State CA
County Riverside
Area La Quinta North Of Hwy 111, Indian Springs
Rooms
Kitchen Granite Counters, Pantry
Interior
Interior Features Bar
Heating Central, Natural Gas
Cooling Air Conditioning, Ceiling Fan
Flooring Carpet, Ceramic Tile
Equipment Ceiling Fan, Dishwasher, Garbage Disposal, Refrigerator
Laundry Room
Exterior
Parking Features Detached, Driveway, Garage Is Detached, Parking for Guests
Garage Spaces 2.0
Fence Brick
Pool Community, In Ground
Amenities Available Assoc Pet Rules
View Y/N Yes
View Pool
Building
Story 1
Sewer Septic Tank
Water Water District
Architectural Style Traditional
Level or Stories Ground Level
Others
Special Listing Condition Standard
Pets Allowed Assoc Pet Rules

The information provided is for consumers' personal, non-commercial use and may not be used for any purpose other than to identify prospective properties consumers may be interested in purchasing. All properties are subject to prior sale or withdrawal. All information provided is deemed reliable but is not guaranteed accurate, and should be independently verified.
GET MORE INFORMATION





