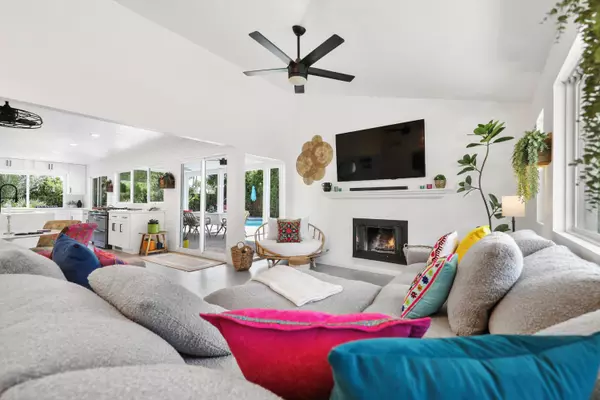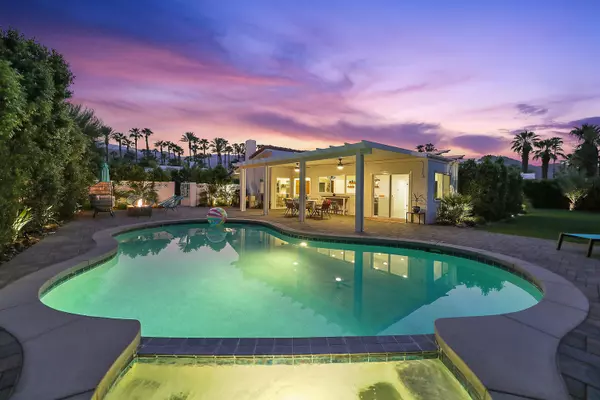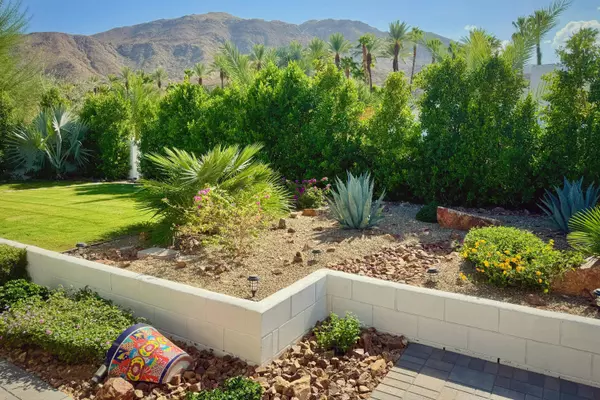
UPDATED:
12/19/2024 05:11 PM
Key Details
Property Type Single Family Home
Sub Type Single Family Residence
Listing Status Active
Purchase Type For Sale
Square Footage 1,837 sqft
Price per Sqft $897
Subdivision Magnesia Falls Cove
MLS Listing ID 219116881DA
Style Contemporary
Bedrooms 4
Full Baths 1
Three Quarter Bath 1
Construction Status Updated/Remodeled
Year Built 1974
Lot Size 10,454 Sqft
Property Description
Location
State CA
County Riverside
Area Rancho Mirage
Rooms
Kitchen Island, Remodeled
Interior
Interior Features Open Floor Plan
Heating Electric, Forced Air
Cooling Central
Flooring Tile
Fireplaces Number 1
Fireplaces Type GasGreat Room
Equipment Dishwasher, Dryer, Garbage Disposal, Gas Dryer Hookup, Microwave, Range/Oven, Refrigerator, Washer
Laundry In Closet
Exterior
Parking Features Attached, Door Opener, Driveway, Garage Is Attached
Garage Spaces 2.0
Fence Fenced, Masonry
Pool Heated, In Ground, Private, Salt/Saline
View Y/N Yes
View Mountains
Building
Lot Description Back Yard, Front Yard, Landscaped, Secluded, Utilities Underground
Story 1
Sewer Connected on Bond
Water Water District
Architectural Style Contemporary
Level or Stories One
Construction Status Updated/Remodeled
Others
Special Listing Condition Standard

The information provided is for consumers' personal, non-commercial use and may not be used for any purpose other than to identify prospective properties consumers may be interested in purchasing. All properties are subject to prior sale or withdrawal. All information provided is deemed reliable but is not guaranteed accurate, and should be independently verified.
GET MORE INFORMATION





