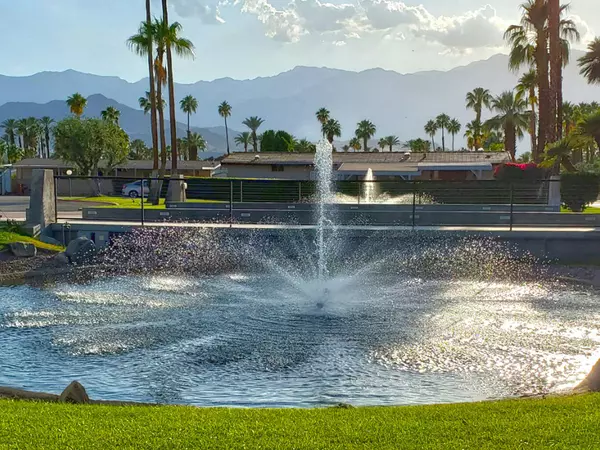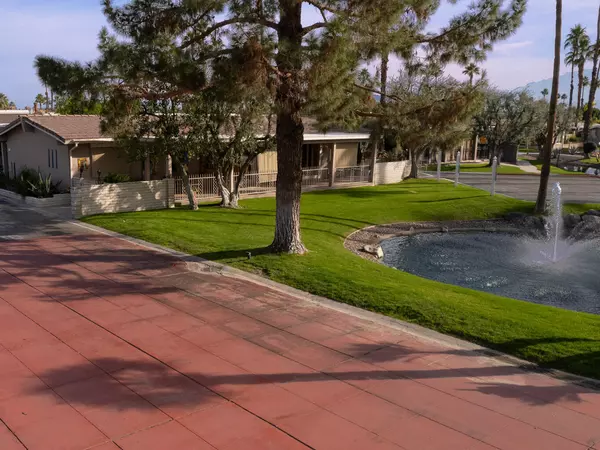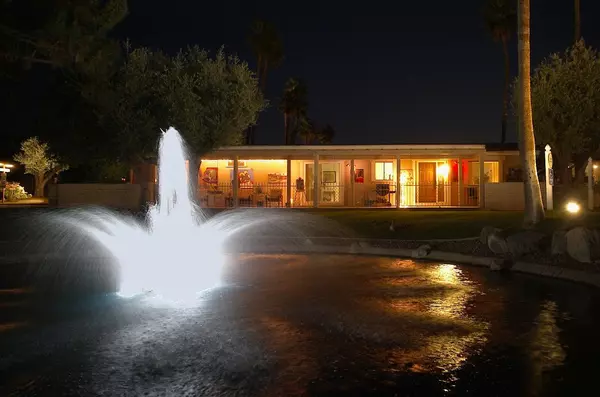UPDATED:
12/12/2024 10:01 PM
Key Details
Property Type Manufactured Home
Listing Status Pending
Purchase Type For Sale
Square Footage 1,536 sqft
Price per Sqft $129
Subdivision The Colony
MLS Listing ID 219115757DA
Style Ranch
Bedrooms 2
Full Baths 1
Three Quarter Bath 1
Construction Status Additions/Alter, Updated/Remodeled
Land Lease Amount 10224.0
Year Built 1975
Lot Size 999 Sqft
Property Description
Location
State CA
County Riverside
Area Rancho Mirage
Interior
Interior Features Open Floor Plan
Heating Central, Forced Air, Natural Gas
Cooling Air Conditioning, Central, Evaporative
Flooring Carpet, Ceramic Tile, Vinyl
Inclusions Washer, dryer, fridge stay, as do all furniture on patio (except the old iron lamp).
Equipment Dishwasher, Dryer, Garbage Disposal, Gas Dryer Hookup, Microwave, Range/Oven, Refrigerator, Washer
Laundry Room
Exterior
Parking Features Attached, Carport Attached, Covered Parking
Garage Spaces 4.0
Fence Brick, Masonry, Stucco Wall, Wrought Iron
View Y/N Yes
View Mountains, Panoramic, Pond
Roof Type Concrete, Other
Building
Lot Description Fenced, Lot Shape-Rectangular
Story 1
Foundation Pier Jacks
Sewer In Connected and Paid
Water Water District
Architectural Style Ranch
Structure Type Stucco
Construction Status Additions/Alter, Updated/Remodeled
Schools
School District Palm Springs Unified
Others
Special Listing Condition Standard

The information provided is for consumers' personal, non-commercial use and may not be used for any purpose other than to identify prospective properties consumers may be interested in purchasing. All properties are subject to prior sale or withdrawal. All information provided is deemed reliable but is not guaranteed accurate, and should be independently verified.




