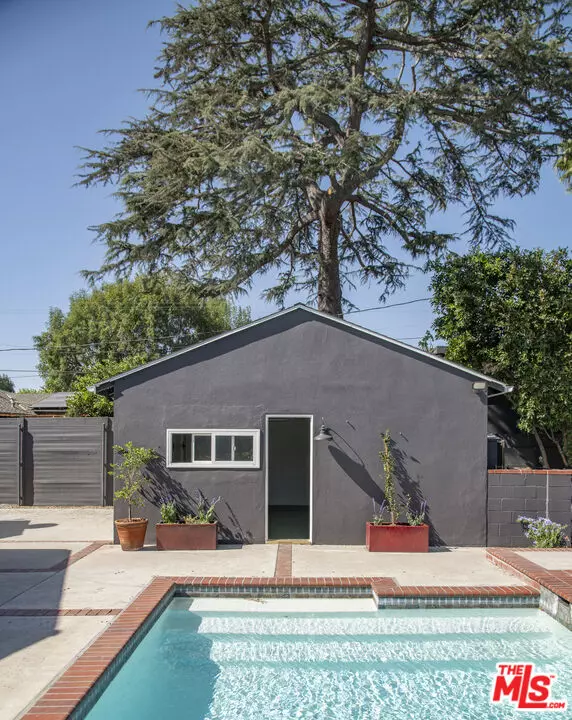UPDATED:
12/14/2024 09:25 PM
Key Details
Property Type Single Family Home
Sub Type Single Family Residence
Listing Status Active
Purchase Type For Rent
Square Footage 1,625 sqft
MLS Listing ID 24-454799
Style Traditional
Bedrooms 3
Full Baths 2
Construction Status Updated/Remodeled
Year Built 1943
Lot Size 7,825 Sqft
Acres 0.1796
Property Description
Location
State CA
County Los Angeles
Area Valley Village
Zoning LAR1
Rooms
Dining Room 1
Kitchen Galley Kitchen, Stone Counters
Interior
Heating Central
Cooling Central
Flooring Hardwood
Fireplaces Number 1
Fireplaces Type Living Room, Gas
Equipment Dishwasher, Freezer, Microwave, Refrigerator
Laundry Garage, In Closet
Exterior
Parking Features Driveway, Garage - 2 Car
Garage Spaces 2.0
Fence Wood
Pool In Ground, Heated, Private
Amenities Available None
Waterfront Description None
View Y/N No
View None
Roof Type Composition, Shingle
Building
Story 1
Sewer In Street
Water Public
Architectural Style Traditional
Level or Stories One
Structure Type Stucco
Construction Status Updated/Remodeled
Others
Pets Allowed Yes

The information provided is for consumers' personal, non-commercial use and may not be used for any purpose other than to identify prospective properties consumers may be interested in purchasing. All properties are subject to prior sale or withdrawal. All information provided is deemed reliable but is not guaranteed accurate, and should be independently verified.




