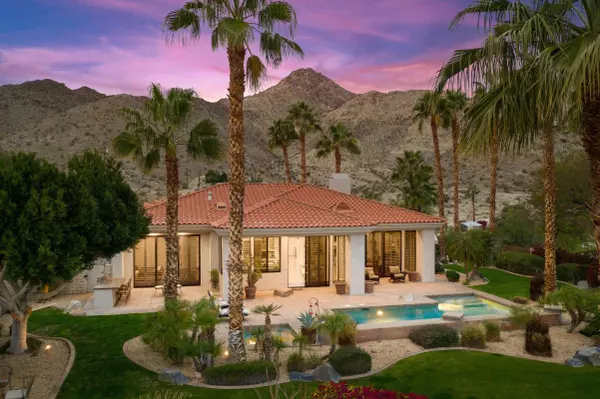
UPDATED:
10/15/2024 08:01 PM
Key Details
Property Type Single Family Home
Sub Type Single Family Residence
Listing Status Active
Purchase Type For Sale
Square Footage 7,466 sqft
Price per Sqft $428
Subdivision Cahuilla Hills
MLS Listing ID 219118253
Bedrooms 9
Full Baths 9
HOA Y/N No
Year Built 2002
Lot Size 4.540 Acres
Property Description
The main house spans nearly 6,000 sq. ft. and features 6 bedrooms, 6.5 baths, and a gym, all thoughtfully updated in 2018 by renowned architect Hugh Kaptur. In addition, there's a detached en-suite casita with a kitchenette and a guest house with two bedrooms, perfect for family and friends. A newly completed 1,000 sq. ft. garage enhances the property's functionality.
The bright and contemporary main house includes a formal living room, a formal dining room, and a cozy family room, all complemented by fireplaces both inside and out. The magnificent kitchen is a chef's dream, featuring a large island, walk-in pantry, three ovens, a spacious range, two refrigerator-freezers, two dishwashers, a wet bar, wine cooler, warming drawer, and beverage center.
The master suite offers a romantic fireplace and stunning views, while the master bath boasts a jetted tub, his and her water closets, and a grand walk-in closet. Step outside to enjoy the resort-like saltwater pool and spa, complete with a built-in BBQ. For equestrian enthusiasts, the 3,750 sq. ft. barn includes nine stalls with turn-outs, a tack room, wash rack, an arena, and three pastures, with direct access to riding and hiking trails.
Experience the perfect blend of luxury and equestrian lifestyle at Thunder Canyon Ranch!
This is a multi-dwelling property which also includes the 2 bedroom guest house that has an address of 72192 Mesa Trl, Palm Desert that is separately metered, and detached casita with kitchenette and en-suite bathroom.
Location
State CA
County Riverside
Area 323 - Palm Desert South
Interior
Heating Central, Forced Air
Cooling Air Conditioning, Central Air
Fireplaces Number 2
Fireplaces Type Decorative, Gas & Wood, Gas Log, Patio
Furnishings Unfurnished
Fireplace true
Exterior
Garage false
Garage Spaces 4.0
Pool Gunite, Heated, In Ground, Private, Salt Water
View Y/N true
View City Lights, Desert, Mountain(s), Panoramic
Private Pool Yes
Building
Story 1
Entry Level One
Sewer Septic Tank
Level or Stories One
Others
Senior Community No
Acceptable Financing Cash, Cash to New Loan, Conventional
Listing Terms Cash, Cash to New Loan, Conventional
Special Listing Condition Standard
GET MORE INFORMATION





