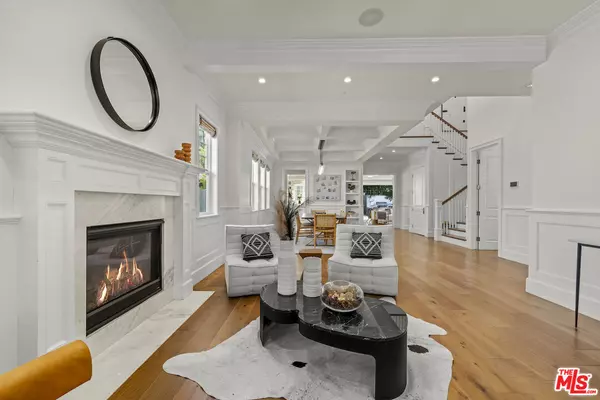UPDATED:
12/17/2024 05:51 PM
Key Details
Property Type Single Family Home
Listing Status Active
Purchase Type For Rent
Square Footage 3,530 sqft
MLS Listing ID 24-450109
Style Traditional
Bedrooms 5
Full Baths 6
Year Built 2015
Lot Size 5,852 Sqft
Acres 0.1343
Property Description
Location
State CA
County Los Angeles
Area Studio City
Zoning LAR1
Rooms
Family Room 1
Dining Room 0
Interior
Heating Central
Cooling Central
Flooring Mixed
Fireplaces Type Living Room, Primary Bedroom
Equipment Alarm System, Barbeque, Dishwasher, Dryer, Garbage Disposal, Hood Fan, Refrigerator, Range/Oven, Washer, Microwave, Water Filter
Laundry On Upper Level
Exterior
Parking Features Driveway, Garage - 2 Car
Garage Spaces 2.0
Pool In Ground, Heated
Amenities Available None
View Y/N No
View None
Building
Story 1
Architectural Style Traditional
Level or Stories Two
Others
Pets Allowed Yes

The information provided is for consumers' personal, non-commercial use and may not be used for any purpose other than to identify prospective properties consumers may be interested in purchasing. All properties are subject to prior sale or withdrawal. All information provided is deemed reliable but is not guaranteed accurate, and should be independently verified.




