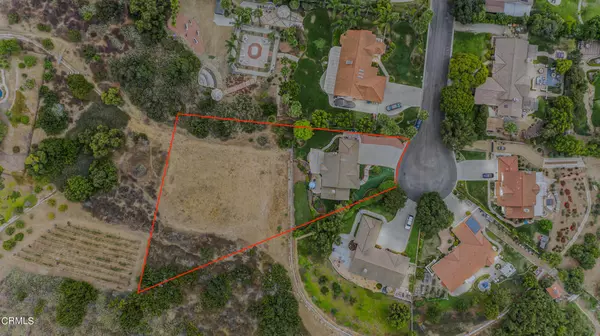UPDATED:
12/05/2024 04:37 AM
Key Details
Property Type Single Family Home
Sub Type Single Family Residence
Listing Status Pending
Purchase Type For Sale
Square Footage 3,080 sqft
Price per Sqft $519
MLS Listing ID V1-25923
Bedrooms 3
Full Baths 3
Condo Fees $130
HOA Fees $130/mo
HOA Y/N Yes
Year Built 1989
Lot Size 1.040 Acres
Property Description
Location
State CA
County Ventura
Area Vc46 - Cam - Santa Rosa Vly
Interior
Interior Features Walk-In Closet(s)
Fireplaces Type Dining Room, Family Room, Living Room
Fireplace Yes
Appliance Dishwasher, Gas Cooktop, Microwave, Refrigerator
Laundry Laundry Room
Exterior
Garage Spaces 3.0
Garage Description 3.0
Pool None
Community Features Street Lights, Sidewalks
Amenities Available Management
View Y/N Yes
View Hills, Mountain(s)
Attached Garage Yes
Total Parking Spaces 3
Private Pool No
Building
Dwelling Type House
Story 2
Entry Level Two
Sewer Public Sewer
Water Public
Level or Stories Two
Others
HOA Name Bridlewood
Senior Community No
Tax ID 5190132215
Acceptable Financing Cash, Conventional, FHA, VA Loan
Listing Terms Cash, Conventional, FHA, VA Loan
Special Listing Condition Standard





