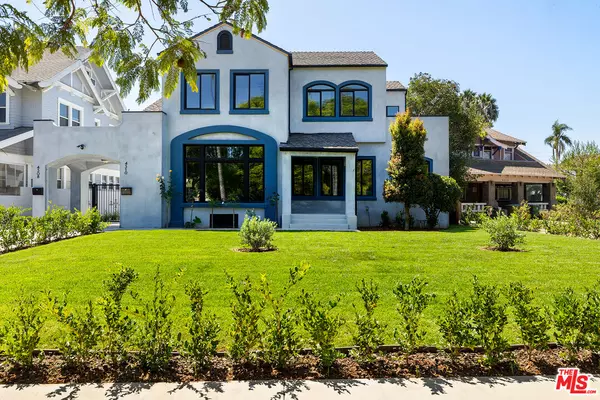
UPDATED:
10/09/2024 08:34 PM
Key Details
Property Type Single Family Home
Sub Type Single Family Residence
Listing Status Active
Purchase Type For Sale
Square Footage 3,687 sqft
Price per Sqft $745
MLS Listing ID 24-442769
Style Victorian
Bedrooms 6
Full Baths 6
Half Baths 1
Construction Status Updated/Remodeled
HOA Y/N No
Year Built 1923
Lot Size 6,848 Sqft
Acres 0.1572
Property Description
Location
State CA
County Los Angeles
Area Mid Los Angeles
Zoning LAR2
Rooms
Family Room 1
Other Rooms Accessory Bldgs
Dining Room 1
Kitchen Island, Gourmet Kitchen, Pantry, Remodeled, Quartz Counters
Interior
Heating Central
Cooling Central
Flooring Engineered Hardwood
Fireplaces Type None
Equipment Dishwasher, Dryer, Ice Maker, Built-Ins, Washer, Hood Fan, Range/Oven, Refrigerator, Freezer, Garbage Disposal
Laundry Inside, Laundry Area, On Upper Level
Exterior
Garage Garage - 2 Car, Driveway
Fence Other
Pool None
View Y/N Yes
View Walk Street
Building
Lot Description Front Yard
Story 2
Architectural Style Victorian
Level or Stories Two
Construction Status Updated/Remodeled
Others
Special Listing Condition Standard

The information provided is for consumers' personal, non-commercial use and may not be used for any purpose other than to identify prospective properties consumers may be interested in purchasing. All properties are subject to prior sale or withdrawal. All information provided is deemed reliable but is not guaranteed accurate, and should be independently verified.
GET MORE INFORMATION





