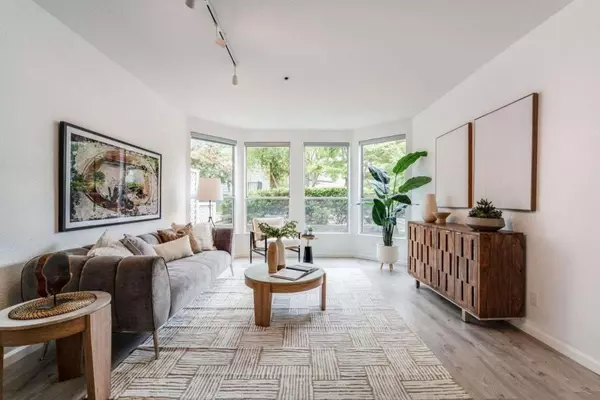
UPDATED:
10/02/2024 08:16 PM
Key Details
Property Type Condo
Sub Type Condominium
Listing Status Active Under Contract
Purchase Type For Sale
Square Footage 876 sqft
Price per Sqft $662
MLS Listing ID ML81980771
Bedrooms 1
Full Baths 1
Condo Fees $618
HOA Fees $618
HOA Y/N Yes
Year Built 1987
Property Description
Location
State CA
County Santa Clara
Area 699 - Not Defined
Zoning R1B6
Interior
Interior Features Utility Room
Heating Central
Cooling Central Air
Flooring Laminate, Tile
Fireplace No
Appliance Dishwasher, Disposal, Microwave, Refrigerator, Range Hood
Exterior
Garage Underground, Gated, Off Street
Garage Spaces 1.0
Garage Description 1.0
Amenities Available Fitness Center, Management, Water
View Y/N No
Roof Type Other
Accessibility Parking
Parking Type Underground, Gated, Off Street
Attached Garage No
Total Parking Spaces 1
Building
Story 1
Foundation Concrete Perimeter
Sewer Public Sewer
Water Public
New Construction No
Schools
Elementary Schools Gardner
Middle Schools Herbert Hoover
High Schools Abraham Lincoln
School District San Jose Unified
Others
HOA Name N.A. Shade & Associates LLC.
Tax ID 25950012
Security Features Fire Sprinkler System
Special Listing Condition Standard

GET MORE INFORMATION





