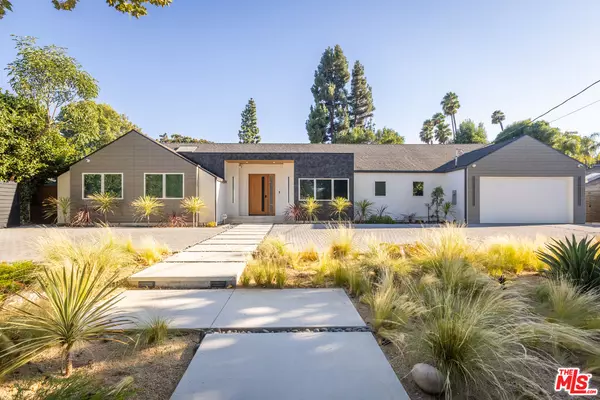
UPDATED:
12/11/2024 06:02 PM
Key Details
Property Type Single Family Home
Sub Type Single Family Residence
Listing Status Pending
Purchase Type For Sale
Square Footage 3,708 sqft
Price per Sqft $822
MLS Listing ID 24-438155
Style Modern
Bedrooms 5
Full Baths 4
HOA Y/N No
Year Built 1958
Lot Size 0.397 Acres
Acres 0.3965
Property Description
Location
State CA
County Los Angeles
Area Woodland Hills
Zoning LARA
Rooms
Other Rooms None
Dining Room 0
Interior
Heating Central
Cooling Central, Multi/Zone
Flooring Laminate
Fireplaces Type Living Room, Primary Bedroom
Equipment Dishwasher, Microwave
Laundry Laundry Area, Room
Exterior
Parking Features Gated
Garage Spaces 2.0
Fence Barbed Wire
Pool In Ground, Heated
View Y/N Yes
View Other
Building
Story 1
Architectural Style Modern
Level or Stories One
Others
Special Listing Condition Standard

The information provided is for consumers' personal, non-commercial use and may not be used for any purpose other than to identify prospective properties consumers may be interested in purchasing. All properties are subject to prior sale or withdrawal. All information provided is deemed reliable but is not guaranteed accurate, and should be independently verified.
GET MORE INFORMATION





