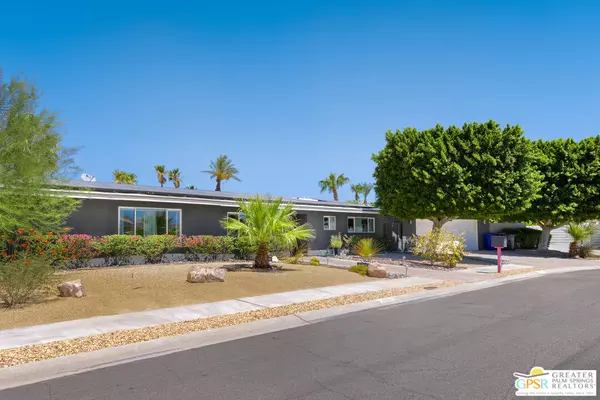UPDATED:
01/01/2025 06:05 PM
Key Details
Property Type Single Family Home
Sub Type Single Family Residence
Listing Status Active
Purchase Type For Sale
Square Footage 1,731 sqft
Price per Sqft $557
Subdivision El Rancho Vista Estates
MLS Listing ID 24-434761
Style Mid-Century
Bedrooms 3
Full Baths 2
Three Quarter Bath 2
Construction Status Updated/Remodeled
HOA Y/N No
Year Built 1961
Lot Size 10,019 Sqft
Acres 0.23
Property Description
Location
State CA
County Riverside
Area Palm Springs Central
Zoning R1C
Rooms
Other Rooms GuestHouse
Dining Room 1
Kitchen Tile Counters, Pantry
Interior
Interior Features Open Floor Plan, Detached/No Common Walls
Heating Central
Cooling Central
Flooring Ceramic Tile
Fireplaces Type None
Equipment Built-Ins, Ceiling Fan, Dishwasher, Garbage Disposal, Microwave, Water Filter, Solar Panels, Refrigerator, Dryer, Washer, Water Purifier
Laundry Inside, Garage
Exterior
Parking Features Garage - 2 Car, Driveway, Side By Side
Garage Spaces 4.0
Fence Block
Pool In Ground, Heated, Waterfall, Private
View Y/N Yes
View Panoramic, Mountains
Roof Type Foam, Rock, Tar and Gravel
Handicap Access No Interior Steps
Building
Lot Description Back Yard, Front Yard, Lot-Level/Flat
Story 1
Sewer In Connected and Paid
Water Water District, Public
Architectural Style Mid-Century
Level or Stories One
Construction Status Updated/Remodeled
Schools
School District Palm Springs Unified
Others
Special Listing Condition Standard

The information provided is for consumers' personal, non-commercial use and may not be used for any purpose other than to identify prospective properties consumers may be interested in purchasing. All properties are subject to prior sale or withdrawal. All information provided is deemed reliable but is not guaranteed accurate, and should be independently verified.




