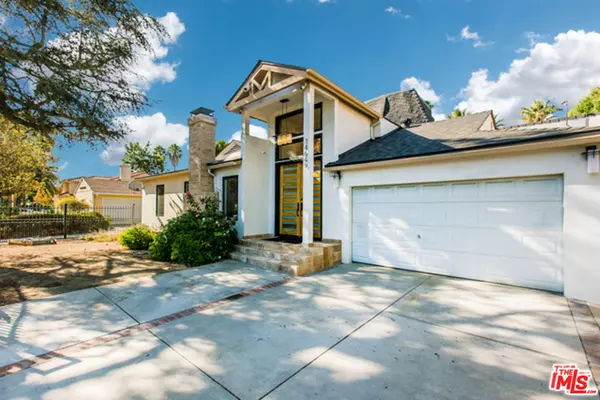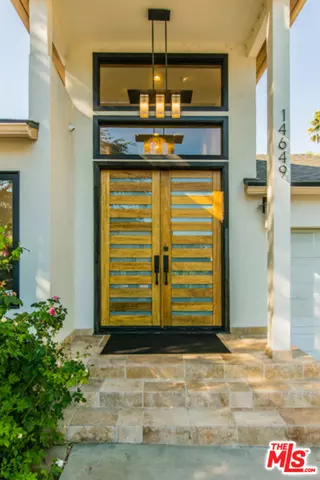UPDATED:
09/23/2024 06:40 PM
Key Details
Property Type Single Family Home
Listing Status Active
Purchase Type For Rent
Square Footage 3,270 sqft
MLS Listing ID 24-433777
Style Architectural
Bedrooms 4
Full Baths 2
Half Baths 1
Three Quarter Bath 1
Year Built 2012
Lot Size 8,775 Sqft
Property Description
Location
State CA
County Los Angeles
Area Sherman Oaks
Zoning LAR1
Rooms
Dining Room 0
Kitchen Gourmet Kitchen, Island, Stone Counters, Pantry, Granite Counters
Interior
Interior Features Bidet, Built-Ins, Electronic Air Cleaner, Furnished, High Ceilings (9 Feet+), Hot Tub, Open Floor Plan, Pre-wired for surround sound, Storage Space
Heating Central
Cooling Central
Flooring Hardwood, Stone Tile, Travertine
Fireplaces Type Living Room
Equipment Alarm System, Built-Ins, Dishwasher, Dryer, Garbage Disposal, Range/Oven, Refrigerator, Washer, Water Filter, Water Line to Refrigerator, Water Purifier
Laundry Garage
Exterior
Parking Features Auto Driveway Gate
Garage Spaces 5.0
Fence Wrought Iron
Pool Heated And Filtered
Amenities Available Billiard Room
View Y/N Yes
View Other
Roof Type Composition
Handicap Access Grab Bars In Bathroom(s)
Building
Story 1
Sewer In Street
Water Public
Architectural Style Architectural
Level or Stories Ground Level
Others
Pets Allowed Yes

The information provided is for consumers' personal, non-commercial use and may not be used for any purpose other than to identify prospective properties consumers may be interested in purchasing. All properties are subject to prior sale or withdrawal. All information provided is deemed reliable but is not guaranteed accurate, and should be independently verified.




