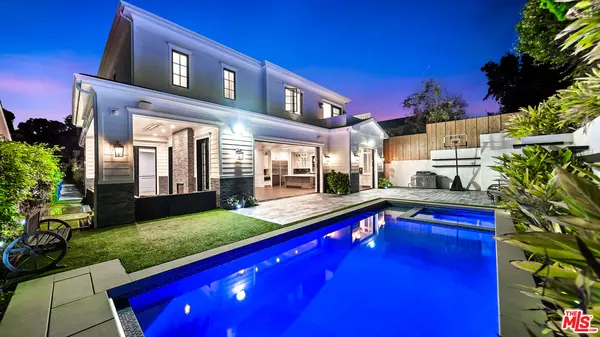
UPDATED:
10/28/2024 07:31 PM
Key Details
Property Type Single Family Home
Listing Status Active
Purchase Type For Rent
Square Footage 5,765 sqft
MLS Listing ID 24-433583
Style Cape Cod
Bedrooms 6
Full Baths 8
Construction Status Updated/Remodeled
Year Built 2017
Lot Size 6,438 Sqft
Acres 0.1478
Property Description
Location
State CA
County Los Angeles
Area Beverlywood Vicinity
Zoning LAR1
Rooms
Family Room 1
Dining Room 1
Interior
Heating Central
Cooling Central
Flooring Wood, Tile
Fireplaces Type Living Room, Family Room, Master Bedroom
Equipment Microwave, Dryer, Dishwasher, Cable, Built-Ins, Barbeque, Freezer, Garbage Disposal, Other, Washer, Trash Compactor, Refrigerator, Range/Oven
Laundry On Upper Level, Room, Laundry Area
Exterior
Garage Garage - 2 Car, Built-In Storage, Driveway
Garage Spaces 2.0
Fence None
Pool Heated
Amenities Available Security
View Y/N Yes
View Any
Building
Lot Description Back Yard
Story 1
Sewer None
Water None
Architectural Style Cape Cod
Level or Stories Multi/Split, Three Or More
Construction Status Updated/Remodeled
Others
Pets Description Yes, Submit Pets

The information provided is for consumers' personal, non-commercial use and may not be used for any purpose other than to identify prospective properties consumers may be interested in purchasing. All properties are subject to prior sale or withdrawal. All information provided is deemed reliable but is not guaranteed accurate, and should be independently verified.
GET MORE INFORMATION





