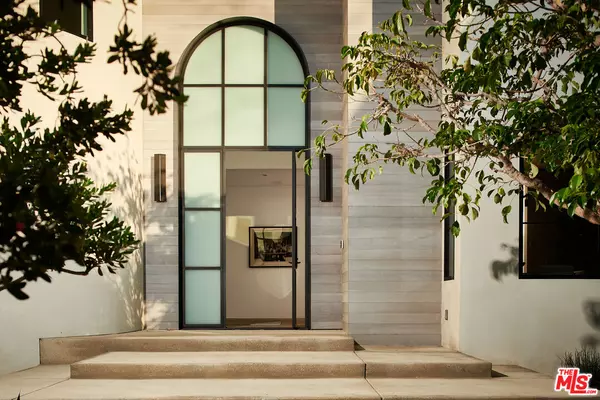
UPDATED:
08/24/2024 07:01 AM
Key Details
Property Type Single Family Home
Sub Type Single Family Residence
Listing Status Active
Purchase Type For Sale
Square Footage 10,291 sqft
Price per Sqft $1,359
MLS Listing ID 24-428383
Style Tudor
Bedrooms 4
Full Baths 6
Half Baths 2
HOA Fees $1,138/mo
HOA Y/N Yes
Year Built 1990
Lot Size 0.749 Acres
Acres 0.7485
Property Description
Location
State CA
County Los Angeles
Area Encino
Building/Complex Name Royal Oaks Colony
Zoning LARE15
Rooms
Family Room 1
Other Rooms Pool House, Cabana
Dining Room 1
Kitchen Gourmet Kitchen, Island, Pantry, Remodeled
Interior
Interior Features High Ceilings (9 Feet+), Recessed Lighting, Turnkey
Heating Central
Cooling Central
Flooring Ceramic Tile, Hardwood, Stone Tile
Fireplaces Number 5
Fireplaces Type Living Room, Other, Master Bedroom
Equipment Barbeque, Dishwasher, Dryer, Garbage Disposal, Range/Oven, Refrigerator, Washer, Water Line to Refrigerator
Laundry Laundry Area
Exterior
Garage Garage - 4+ Car, Garage Is Attached
Garage Spaces 4.0
Pool In Ground, Heated
Amenities Available Gated Community Guard, Controlled Access
View Y/N Yes
View Hills
Building
Lot Description Gated with Guard, Gated Community
Story 2
Architectural Style Tudor
Level or Stories Two
Structure Type Plaster, Wood Siding
Others
Special Listing Condition Standard

The information provided is for consumers' personal, non-commercial use and may not be used for any purpose other than to identify prospective properties consumers may be interested in purchasing. All properties are subject to prior sale or withdrawal. All information provided is deemed reliable but is not guaranteed accurate, and should be independently verified.
GET MORE INFORMATION





