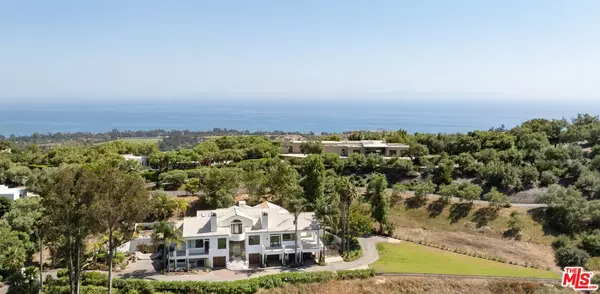
UPDATED:
12/15/2024 08:44 AM
Key Details
Property Type Single Family Home
Sub Type Single Family Residence
Listing Status Active
Purchase Type For Sale
Square Footage 7,450 sqft
Price per Sqft $748
MLS Listing ID 24-413927
Style Contemporary
Bedrooms 5
Full Baths 6
Half Baths 1
Construction Status Updated/Remodeled
HOA Y/N No
Year Built 1991
Lot Size 3.310 Acres
Acres 3.31
Property Description
Location
State CA
County Santa Barbara
Area Santa Barbara
Zoning 1-E-1
Rooms
Family Room 1
Other Rooms Other, GuestHouse
Dining Room 1
Kitchen Granite Counters, Pantry, Skylight(s), Gourmet Kitchen, Open to Family Room, Remodeled, Stone Counters
Interior
Interior Features Basement, Beamed Ceiling(s), Built-Ins, Cathedral-Vaulted Ceilings, Hot Tub, High Ceilings (9 Feet+), Living Room Balcony, Living Room Deck Attached, Mirrored Closet Door(s), Open Floor Plan, Pre-wired for high speed Data, Recessed Lighting, Storage Space, Turnkey
Heating Forced Air
Cooling Central, Ceiling Fan
Flooring Marble, Engineered Hardwood, Carpet, Ceramic Tile, Stone Tile
Fireplaces Number 2
Fireplaces Type Living Room, Primary Bedroom, Exterior
Equipment Dryer, Freezer, Microwave, Garbage Disposal, Cable, Barbeque, Washer, Refrigerator, Range/Oven, Built-Ins, Dishwasher, Water Filter, Water Conditioner, Ceiling Fan, Water Line to Refrigerator, Water Purifier, Ice Maker, Other, Alarm System
Laundry Room, Laundry Area, Inside, Other, In Unit
Exterior
Parking Features Carport Attached, Gated, Private Garage, Built-In Storage, Driveway Gate, Garage - 3 Car, Garage Is Attached, RV Possible, Parking for Guests - Onsite, Driveway - Concrete, Door Opener, Direct Entrance
Garage Spaces 15.0
Fence Partial, Stucco Wall, Wrought Iron
Pool Other
View Y/N Yes
View Panoramic, Mountains, Valley, Fields, Walk Street
Roof Type Tile
Handicap Access Other, Customized Wheelchair Accessible, 2+ Access Exits, Parking
Building
Lot Description Landscaped, Lawn, Front Yard, Horse Property Unimproved, Back Yard, Walk Street, Utilities Underground, Fenced Yard, Secluded, Street Asphalt, Street Paved, Yard, Automatic Gate
Foundation Slab
Sewer In Street
Water Water District
Architectural Style Contemporary
Level or Stories Two
Structure Type Stucco
Construction Status Updated/Remodeled
Others
Special Listing Condition Standard

The information provided is for consumers' personal, non-commercial use and may not be used for any purpose other than to identify prospective properties consumers may be interested in purchasing. All properties are subject to prior sale or withdrawal. All information provided is deemed reliable but is not guaranteed accurate, and should be independently verified.
GET MORE INFORMATION





