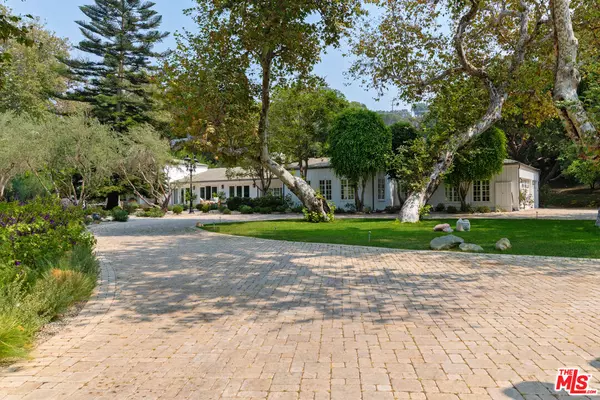
UPDATED:
09/16/2024 10:52 PM
Key Details
Property Type Single Family Home
Sub Type Single Family Residence
Listing Status Active
Purchase Type For Sale
Square Footage 6,017 sqft
Price per Sqft $3,490
MLS Listing ID 24-414549
Style Cape Cod
Bedrooms 8
Full Baths 9
HOA Y/N No
Year Built 1951
Lot Size 3.822 Acres
Acres 3.8218
Property Description
Location
State CA
County Los Angeles
Area Malibu
Zoning LCRA1*
Rooms
Family Room 1
Other Rooms GuestHouse, Other
Dining Room 1
Interior
Heating Central
Cooling None
Flooring Stone Tile, Hardwood, Other
Fireplaces Number 7
Fireplaces Type Bath, Exterior, Fire Pit, Gas, Master Bedroom, Living Room, Guest House, Patio, Other
Equipment Barbeque, Built-Ins, Cable, Dishwasher, Freezer, Garbage Disposal, Ice Maker, Range/Oven, Refrigerator, Washer, Dryer
Laundry Room, Inside
Exterior
Garage Auto Driveway Gate, Garage - 3 Car, Private, Attached, Parking for Guests
Garage Spaces 15.0
Pool Heated, In Ground, Private
View Y/N Yes
View Mountains, Canyon, Pool
Building
Story 1
Sewer Septic Tank
Architectural Style Cape Cod
Level or Stories One
Others
Special Listing Condition Standard

The information provided is for consumers' personal, non-commercial use and may not be used for any purpose other than to identify prospective properties consumers may be interested in purchasing. All properties are subject to prior sale or withdrawal. All information provided is deemed reliable but is not guaranteed accurate, and should be independently verified.
GET MORE INFORMATION





