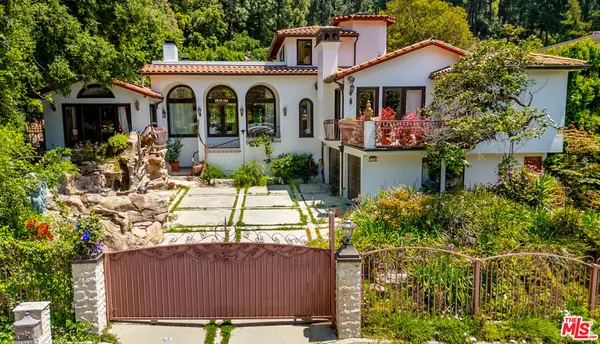
UPDATED:
10/11/2024 04:41 PM
Key Details
Property Type Single Family Home
Sub Type Single Family Residence
Listing Status Active
Purchase Type For Sale
Square Footage 4,586 sqft
Price per Sqft $915
MLS Listing ID 24-412031
Style Contemporary Mediterranean
Bedrooms 5
Full Baths 3
Half Baths 2
Three Quarter Bath 1
Construction Status Updated/Remodeled
HOA Y/N No
Year Built 1951
Lot Size 0.323 Acres
Acres 0.3231
Property Description
Location
State CA
County Los Angeles
Area Bel Air - Holmby Hills
Zoning LARE15
Rooms
Family Room 1
Other Rooms GuestHouse
Dining Room 0
Kitchen Pantry, Skylight(s), Island, Open to Family Room, Gourmet Kitchen
Interior
Interior Features Basement - Partial, Beamed Ceiling(s), Built-Ins, Cathedral-Vaulted Ceilings, High Ceilings (9 Feet+), Open Floor Plan, Pre-wired for surround sound, Recessed Lighting
Heating Central
Cooling Central
Flooring Engineered Hardwood, Travertine, Stone
Fireplaces Number 4
Fireplaces Type Family Room, Fire Pit, Living Room, Master Bedroom, Patio
Equipment Alarm System, Built-Ins, Ceiling Fan, Dishwasher, Dryer, Freezer, Garbage Disposal, Hood Fan, Range/Oven, Refrigerator, Solar Panels, Washer
Laundry Room, Inside
Exterior
Garage Direct Entrance, Garage - 3 Car, Garage Is Attached, Parking for Guests - Onsite, Side By Side, Controlled Entrance, Auto Driveway Gate
Garage Spaces 6.0
Pool In Ground, Heated, Solar Heat, Salt/Saline, Private
View Y/N Yes
View Hills, Walk Street, Pool
Roof Type Spanish Tile
Building
Story 3
Sewer In Street
Architectural Style Contemporary Mediterranean
Level or Stories Multi/Split
Construction Status Updated/Remodeled
Others
Special Listing Condition Standard

The information provided is for consumers' personal, non-commercial use and may not be used for any purpose other than to identify prospective properties consumers may be interested in purchasing. All properties are subject to prior sale or withdrawal. All information provided is deemed reliable but is not guaranteed accurate, and should be independently verified.
GET MORE INFORMATION





