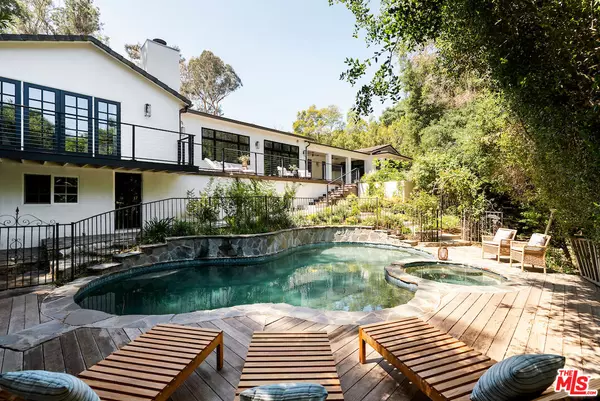
UPDATED:
11/01/2024 12:33 AM
Key Details
Property Type Single Family Home
Sub Type Single Family Residence
Listing Status Active Under Contract
Purchase Type For Sale
Square Footage 5,700 sqft
Price per Sqft $1,420
MLS Listing ID 24-352731
Style Traditional
Bedrooms 5
Full Baths 5
Construction Status Additions/Alter, Updated/Remodeled
HOA Y/N No
Year Built 1939
Lot Size 0.592 Acres
Acres 0.5924
Property Description
Location
State CA
County Los Angeles
Area Studio City
Zoning LARE15
Rooms
Family Room 1
Other Rooms None
Dining Room 1
Kitchen Marble Counters, Remodeled, Open to Family Room, Skylight(s), Gourmet Kitchen, Pantry
Interior
Interior Features Built-Ins, Storage Space, High Ceilings (9 Feet+), Open Floor Plan, Bar, Recessed Lighting, Turnkey
Heating Central
Cooling Air Conditioning, Multi/Zone
Flooring Hardwood, Marble
Fireplaces Number 4
Fireplaces Type Dining, Living Room, Master Bedroom, Other
Equipment Bar Ice Maker, Dishwasher, Dryer, Garbage Disposal, Freezer, Gas Dryer Hookup, Built-Ins, Microwave, Washer, Refrigerator, Range/Oven, Barbeque, Satellite, Ice Maker, Water Purifier
Laundry Room
Exterior
Garage Above Street Level, Door Opener, Garage - 2 Car
Garage Spaces 6.0
Pool Fenced, Filtered, Safety Fence, Permits, Heated with Gas, In Ground, Private
View Y/N Yes
View Canyon
Building
Lot Description Fenced Yard, Lot Shape-Irregular, Street Lighting, Street Paved, Lawn, Back Yard, Front Yard, Gutters, Wooded
Story 1
Architectural Style Traditional
Level or Stories One
Construction Status Additions/Alter, Updated/Remodeled
Others
Special Listing Condition Standard

The information provided is for consumers' personal, non-commercial use and may not be used for any purpose other than to identify prospective properties consumers may be interested in purchasing. All properties are subject to prior sale or withdrawal. All information provided is deemed reliable but is not guaranteed accurate, and should be independently verified.
GET MORE INFORMATION





